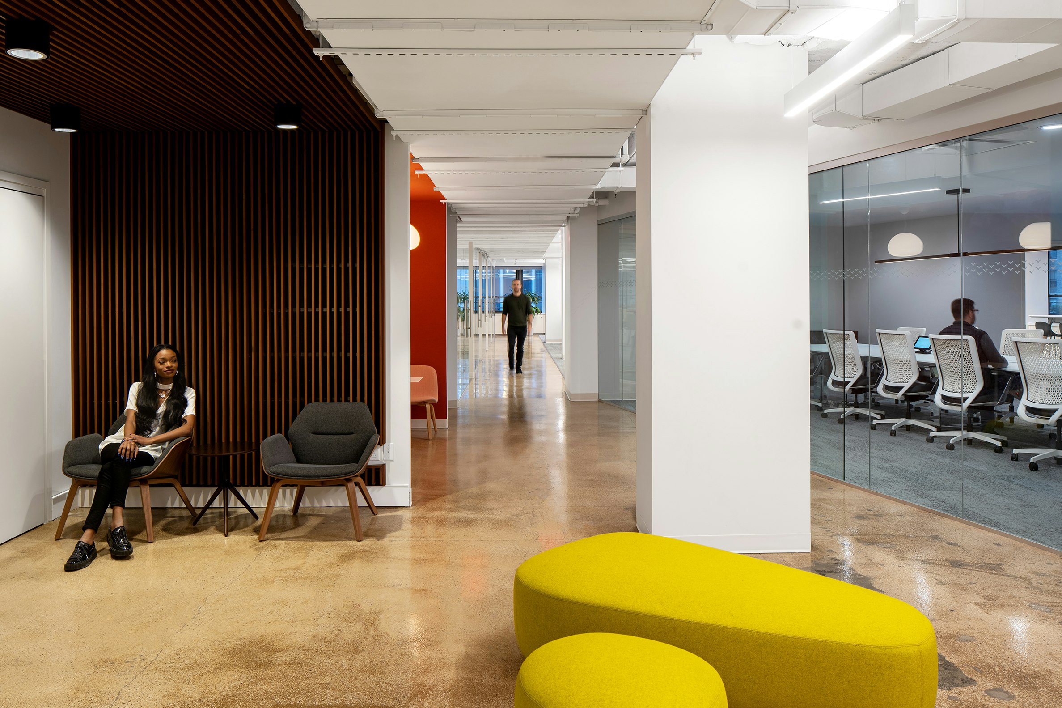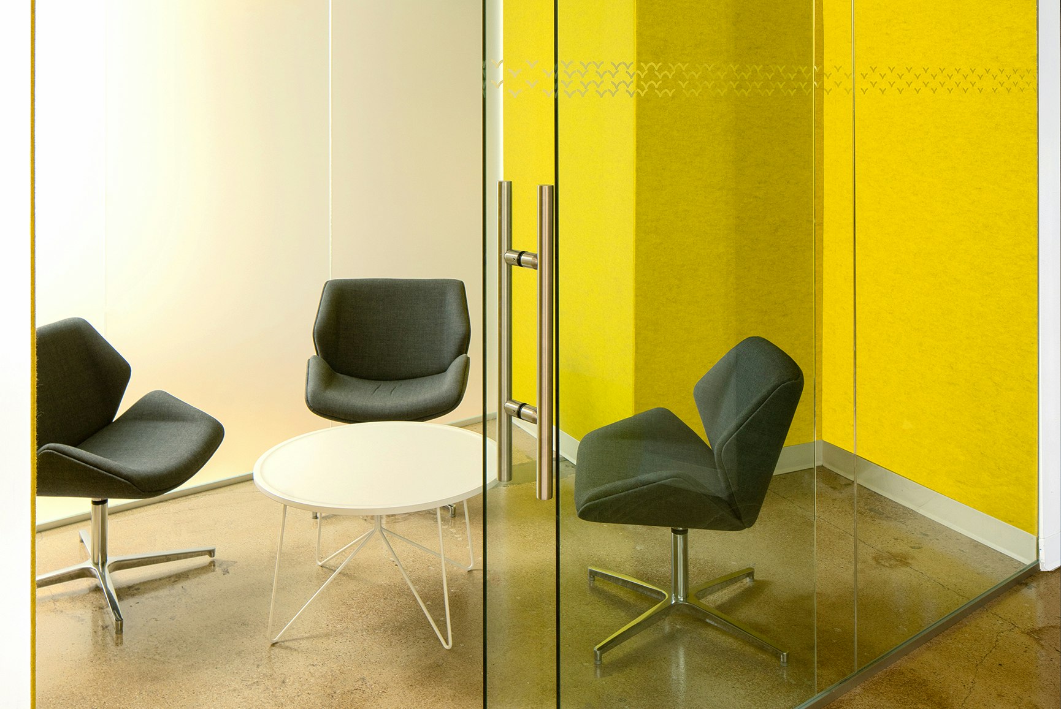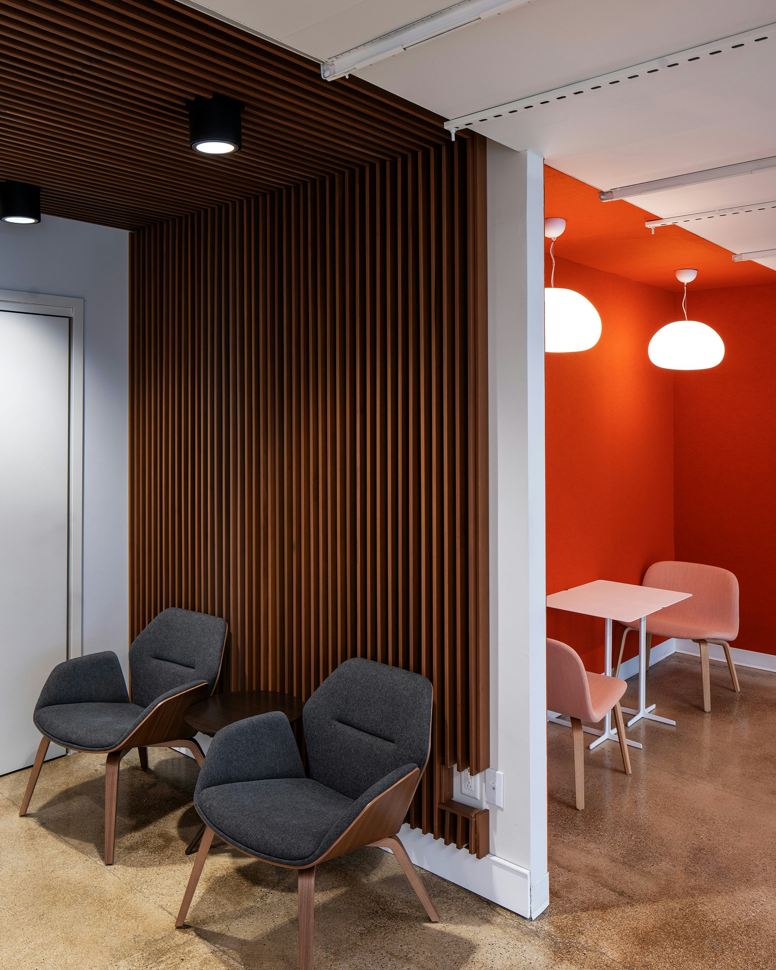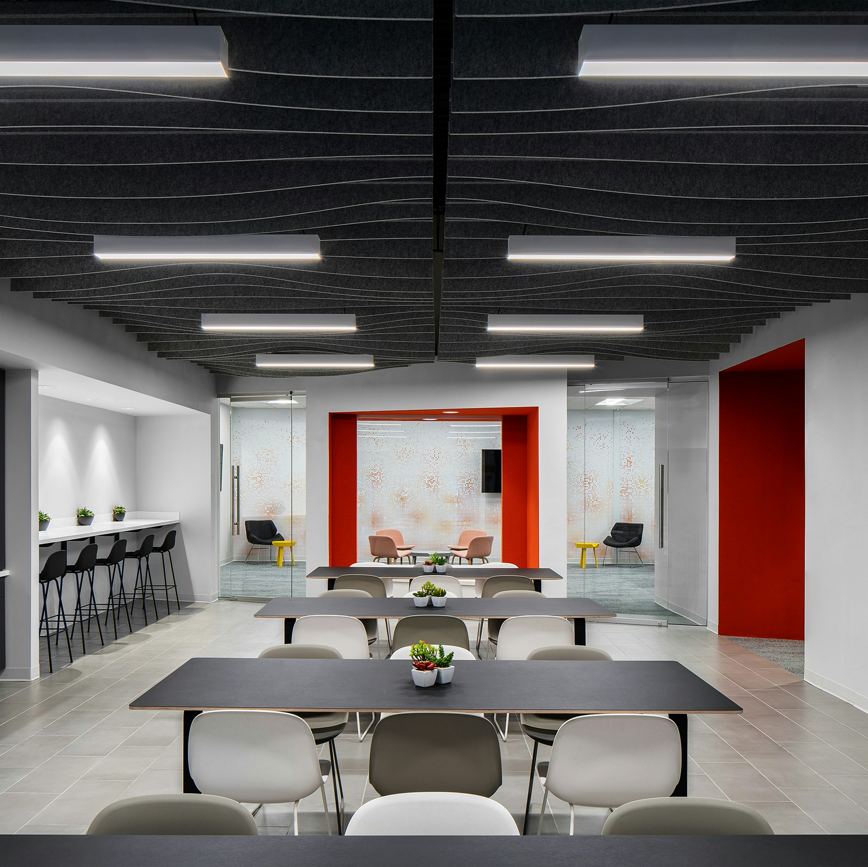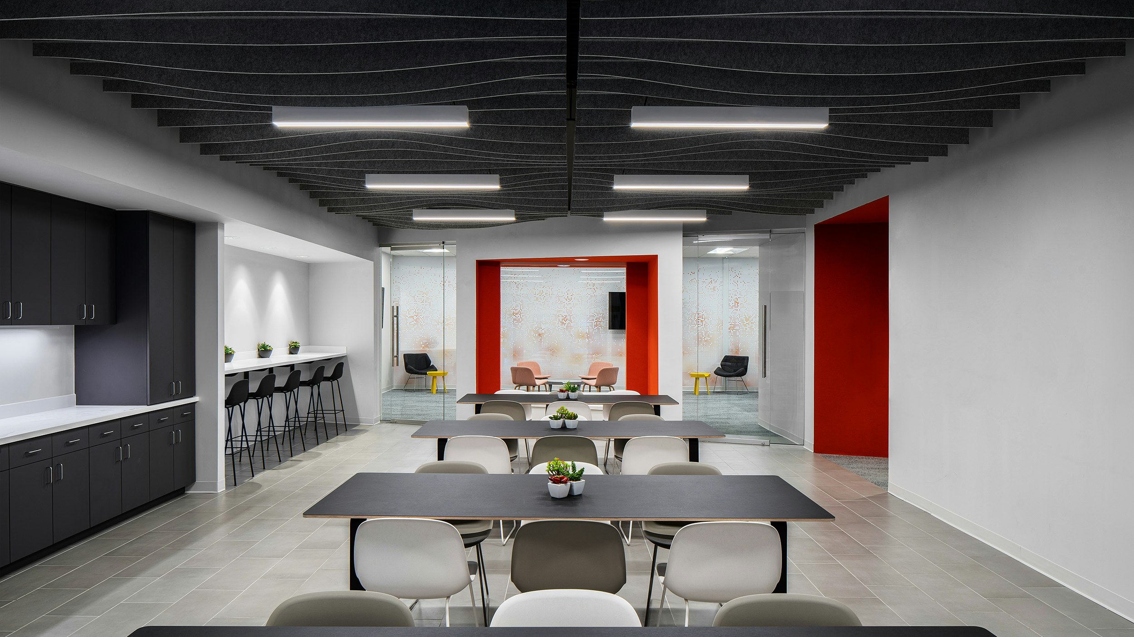
Project
Info
When Phoenix Marketing International merged with Nielsen's TV Brand Effect (TVBE), the staff doubled overnight and the company, located in the heart of New York City, was soon in need of a new office space to house their headquarters. A 9,500-square-foot space on the 19th floor of 1430 Broadway at the southern end of Times Square was selected. After a full interior demolition, a new floor plan was developed to highlight a series of centralized public spaces and to take advantage of the three outdoor patios providing breathtaking views towards Bryant Park and Times Square.
The redesign accommodates 75 employees across a series of offices, public spaces, huddle rooms, and conference rooms, all of which encourage social interaction between the different teams. Upon exiting the elevator, an open lobby and canopy of organic materials greet employees and guests, offering a contrast to stifling daily commutes and the crowded city below. Meeting rooms and flexible work areas are interspersed throughout the floor plan to provide alternative working environments for employees who desire change in their day-to-day structure. Three separate outdoor patios, totaling 1,500 square feet, have direct relationships with the open offices and break rooms, providing a place for teams to meet, work, or relax outside while taking in the views of the city. The flexibility and thoughtfulness of the resulting design provides a long-term home for Phoenix MI and will evolve to meet the needs of the growing company.
Project Team:
// Architect: CICADA
// Interior Designer: Lauren Bombet Interiors

Overview
When Phoenix Marketing International merged with Nielsen's TV Brand Effect (TVBE), the staff doubled overnight and the company, located in the heart of New York City, was soon in need of a new office space. A 9,500-square-foot space on the 19th floor of 1430 Broadway was selected and a full interior demolition and redesign began, with the intention of creating space to provide 75 employees with open offices, conference rooms, flexible work areas, and three separate outdoor patios.

