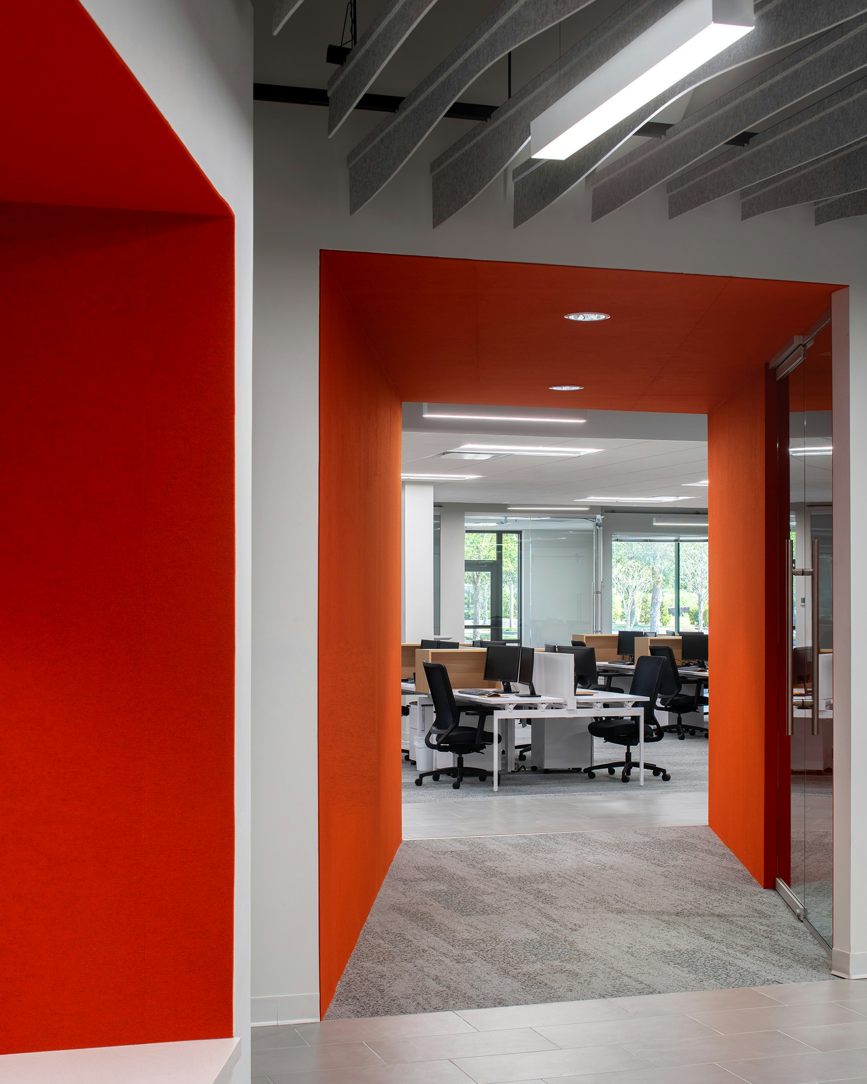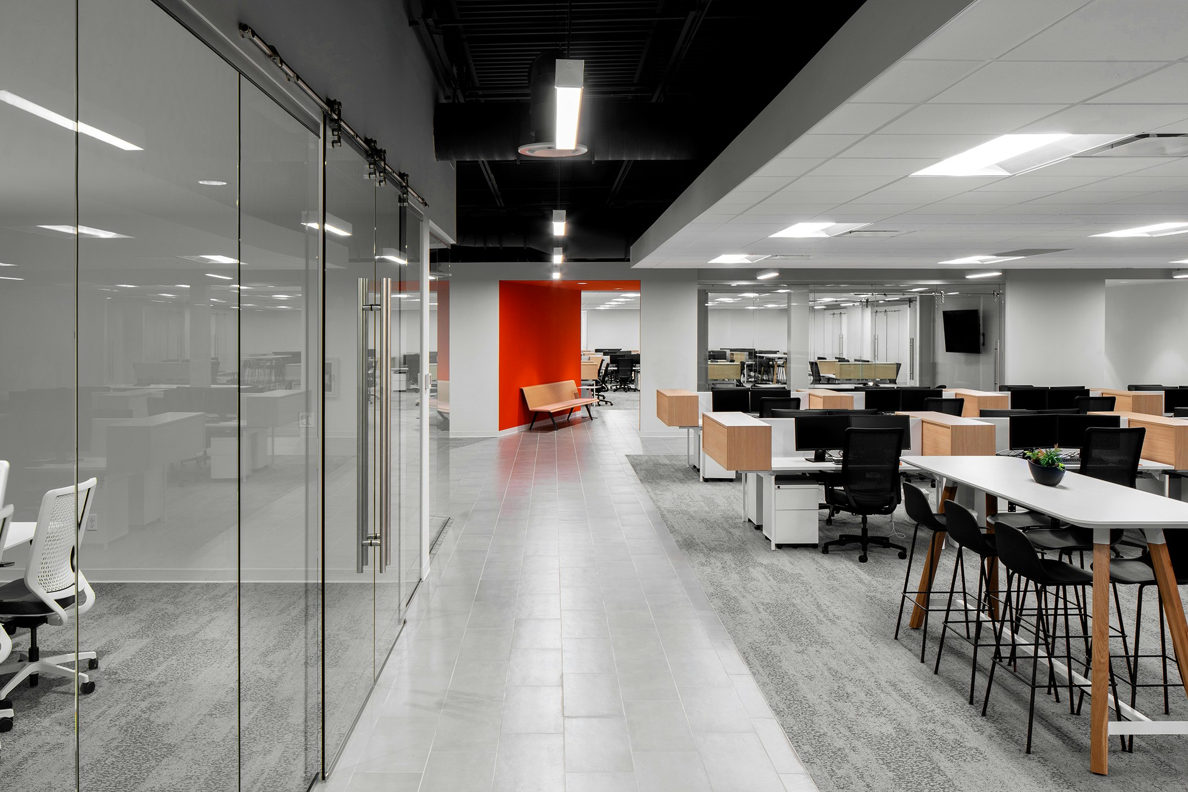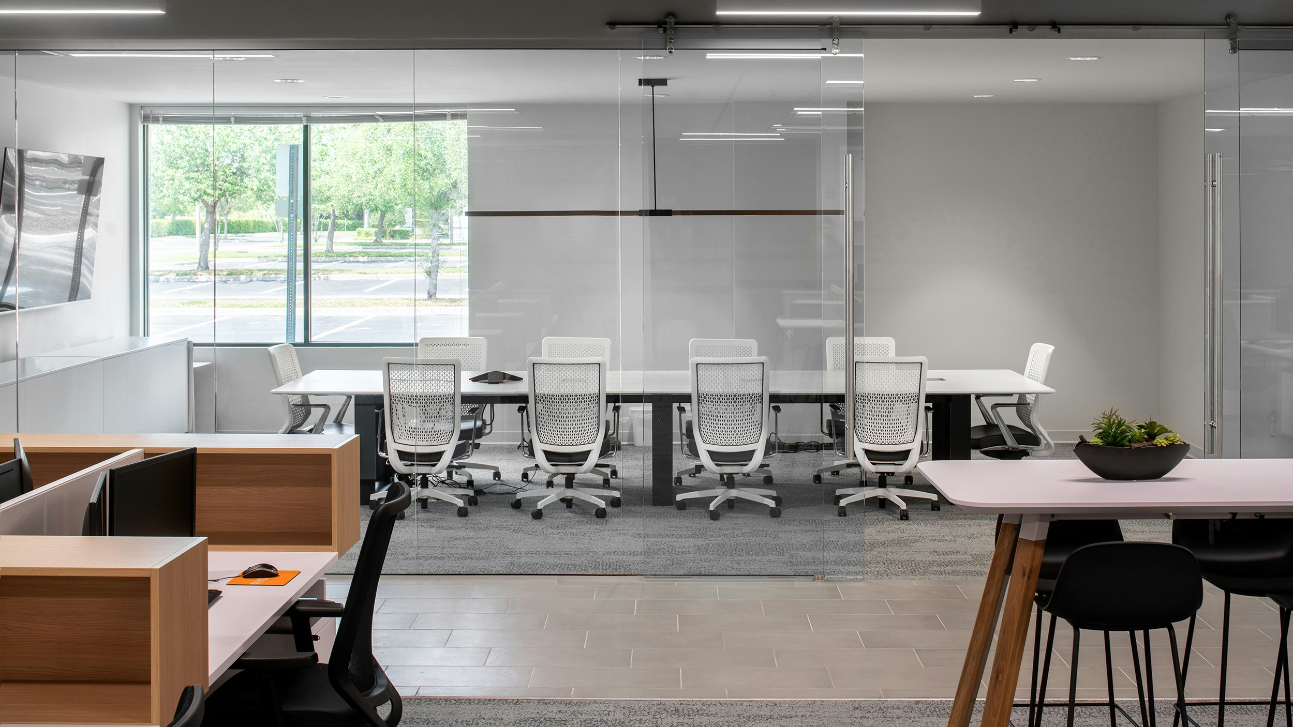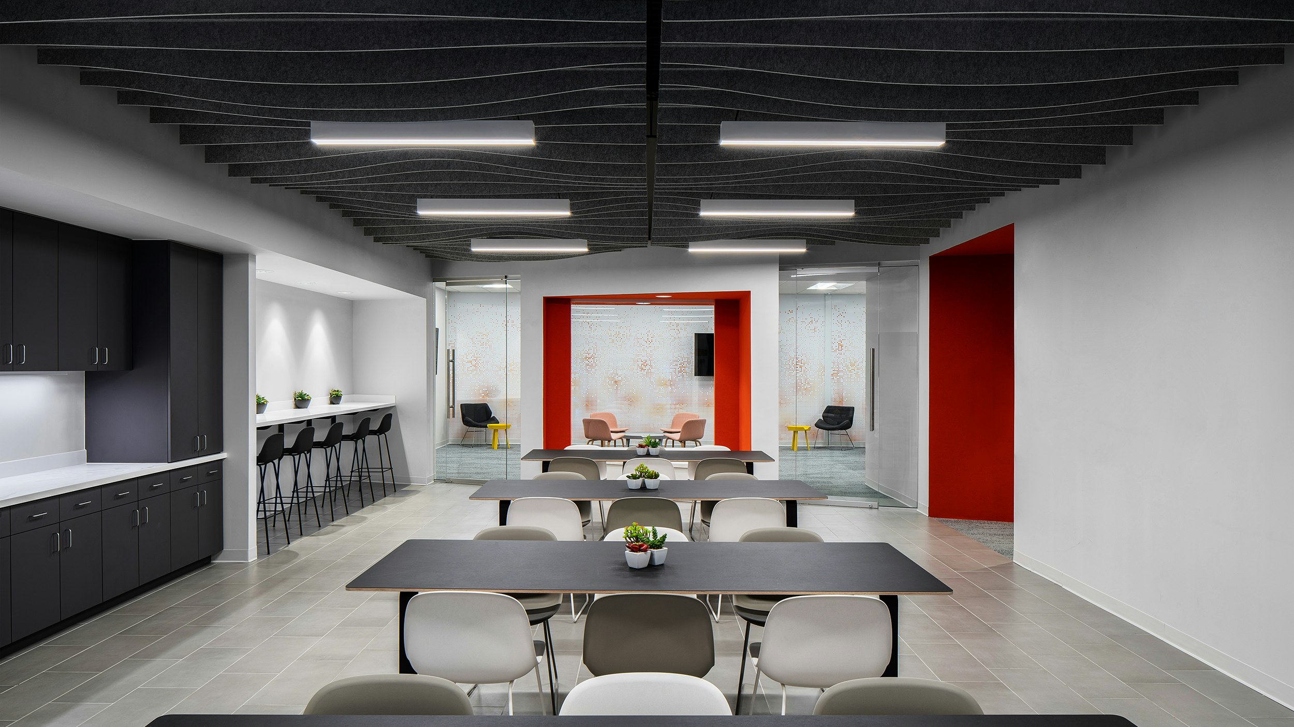
Project
Info
Tucked within an existing office park building in Tampa, Florida, the new Phoenix MI satellite office was faced with a number of design challenges. One such challenge was to provide offices with physical and sound barriers, while simultaneously fostering a sense of community and encouraging engagement and interaction between teams. Additionally, the office floor plate went deep into the existing building and only allowed for natural light on two façades. CICADA developed an open, flexible floor plan that allowed for as much natural light to penetrate deep within the building footprint as possible.
Using glass office partitions, open circulation paths, and flexible meeting spaces, the floor plan encourages users to move throughout the office while also accommodating different types of workspaces, depending on the employee’s needs. The design team was also tasked with maintaining architectural and design consistency across Phoenix MI’s Tampa and New York offices, despite both being housed in remarkably different buildings. The 15,000-square-foot Tampa build-out includes 100 open office desks, eight private offices, two conference rooms, and smaller break-out rooms for flexible use.
Project Team:
// Architect: CICADA
// Interior Design: Lauren Bombet Interiors
// Photography: Seamus Payne

Overview
Tucked within an existing office park building in Tampa, Florida, the new Phoenix MI satellite office needed to provide office spaces with physical and sound barriers, while simultaneously fostering a sense of community and encouraging interaction between teams. CICADA developed an open, flexible floor plan that maintained architectural and design consistency across Phoenix MI’s Tampa and New York offices.













