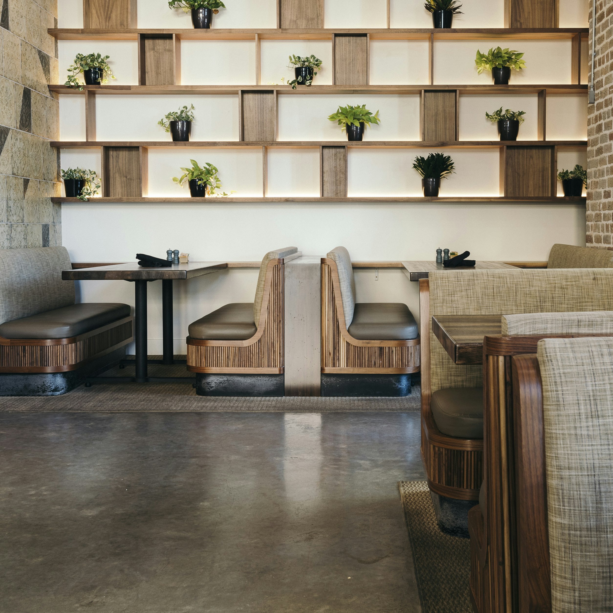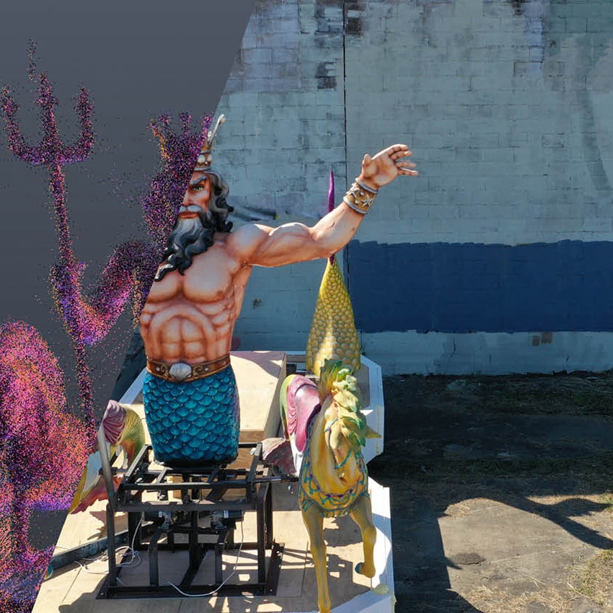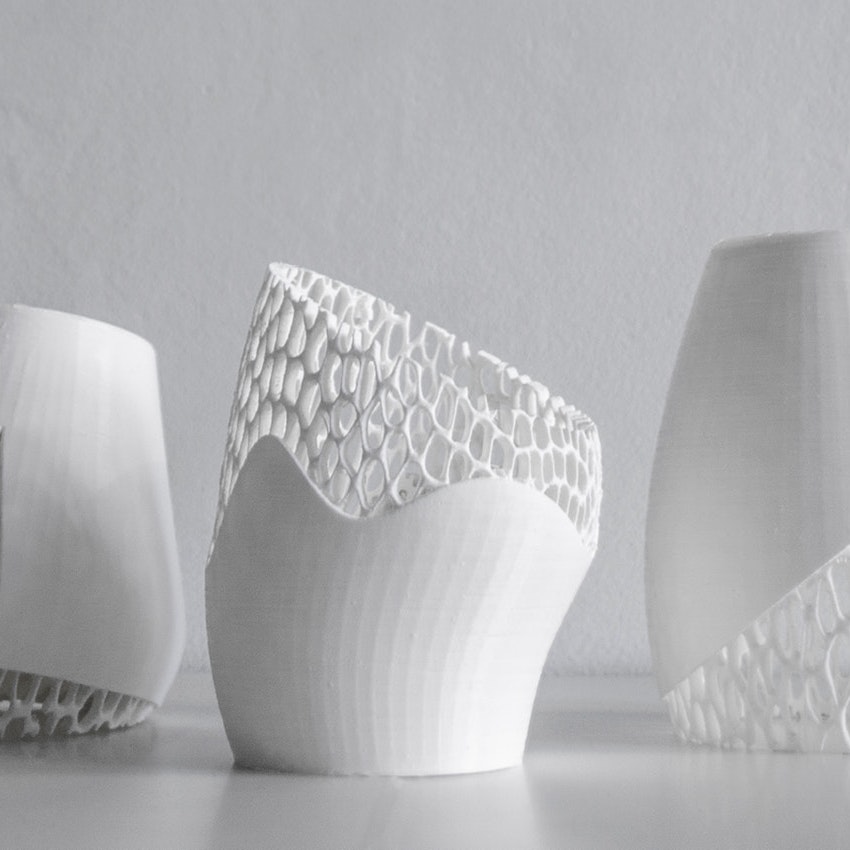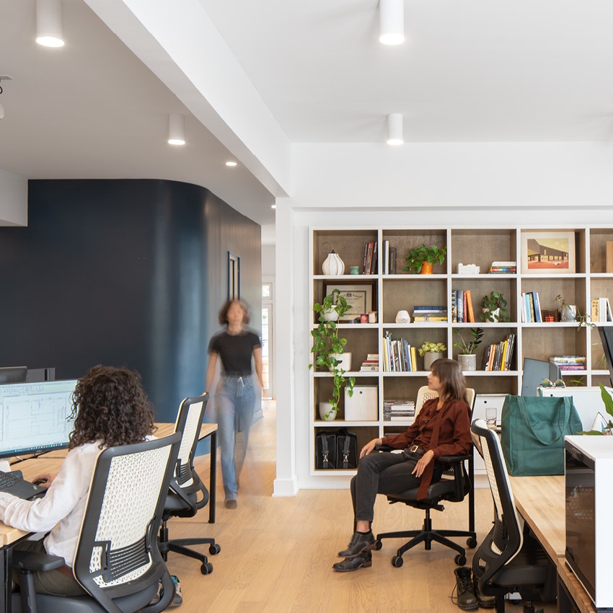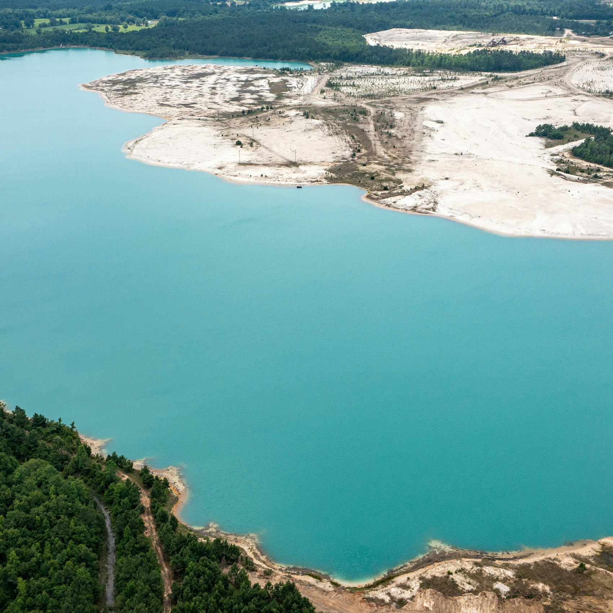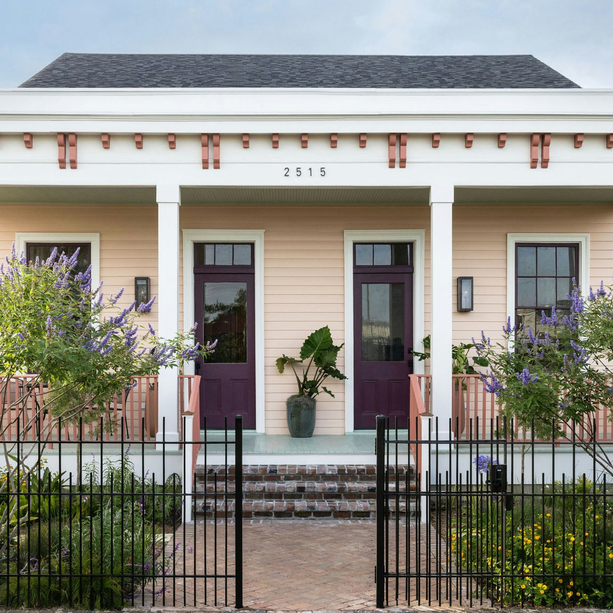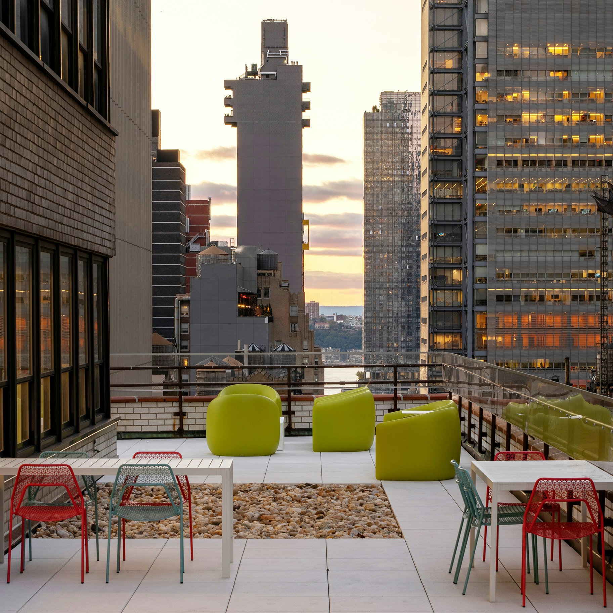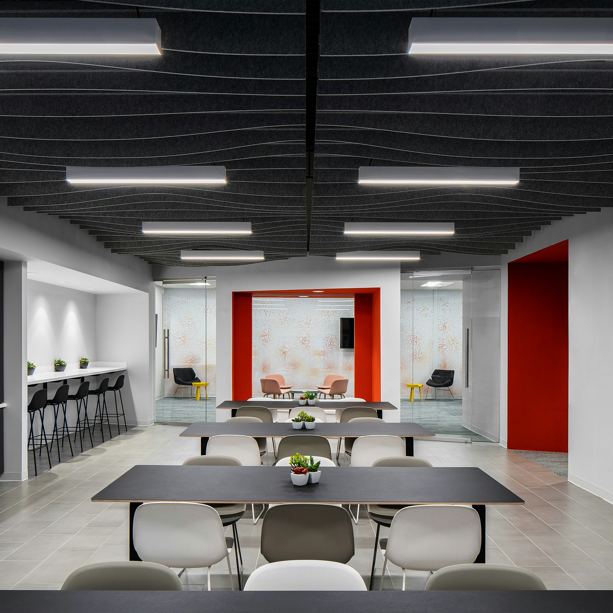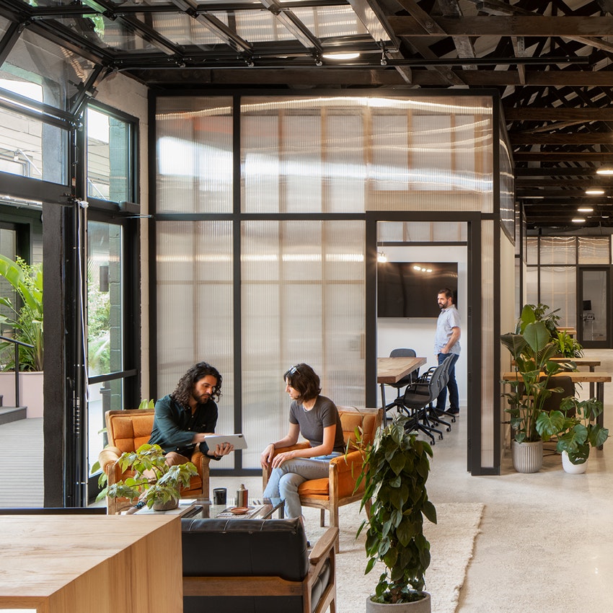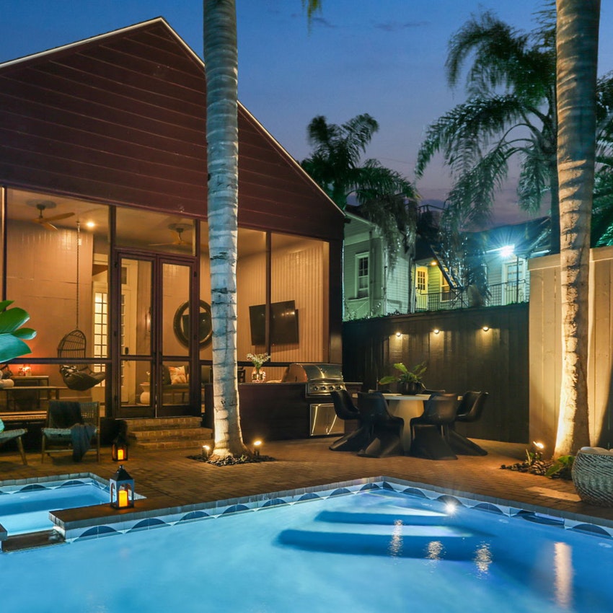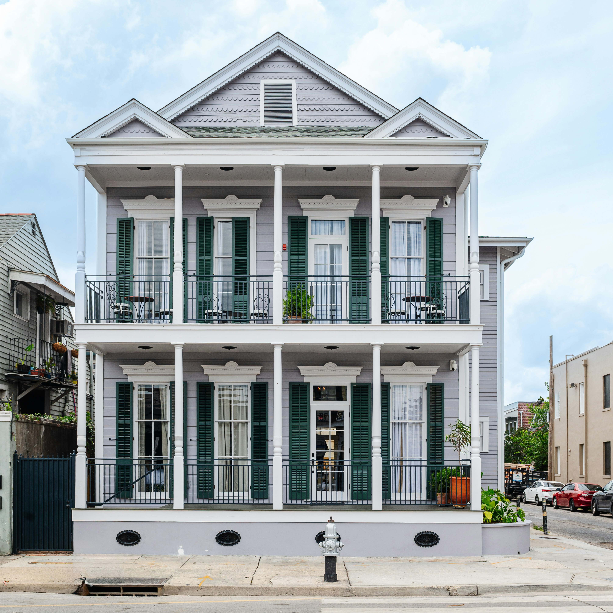
//Beyond Architecture
CICADA provides tech-forward, tailored architectural design solutions to developers, business owners, and design-conscious homeowners, utilizing technology to provide the most efficient, unique projects imaginable.
In addition, CICADA is set apart from traditional architecture firms, as we offer ancillary design and technology services to support the work of—and co-create alongside—artists, architects, and designers. Our inspiration is twofold: 1 // collaborating with other designers and community members, and 2 // creating a paradigm shift within design thinking and the architectural process.

Interactive Experience
At CICADA, we are constantly exploring ways in which the boundary between the digital and physical environment may be blurred. We are in the process of developing a number of technologies that work with augmented reality (AR) and virtual reality (VR), along with projection mapping, to allow for immersive user experiences. Whether the final product is an interactive display wall in a hotel lobby, an interactive artwork that reacts to the user, or an AR city-wide scavenger hunt, we have the tools to transform projects into boundary-blurring, truly spectacular feats of the imagination. Fueled by our curiosity and technological expertise, we look to emerging technologies for new ways of integrating digital experiences into our designs and installations. We are invigorated by new, challenging projects and opportunities to partner with individuals and teams who possess a unique vision. We’d love to exchange ideas with you.
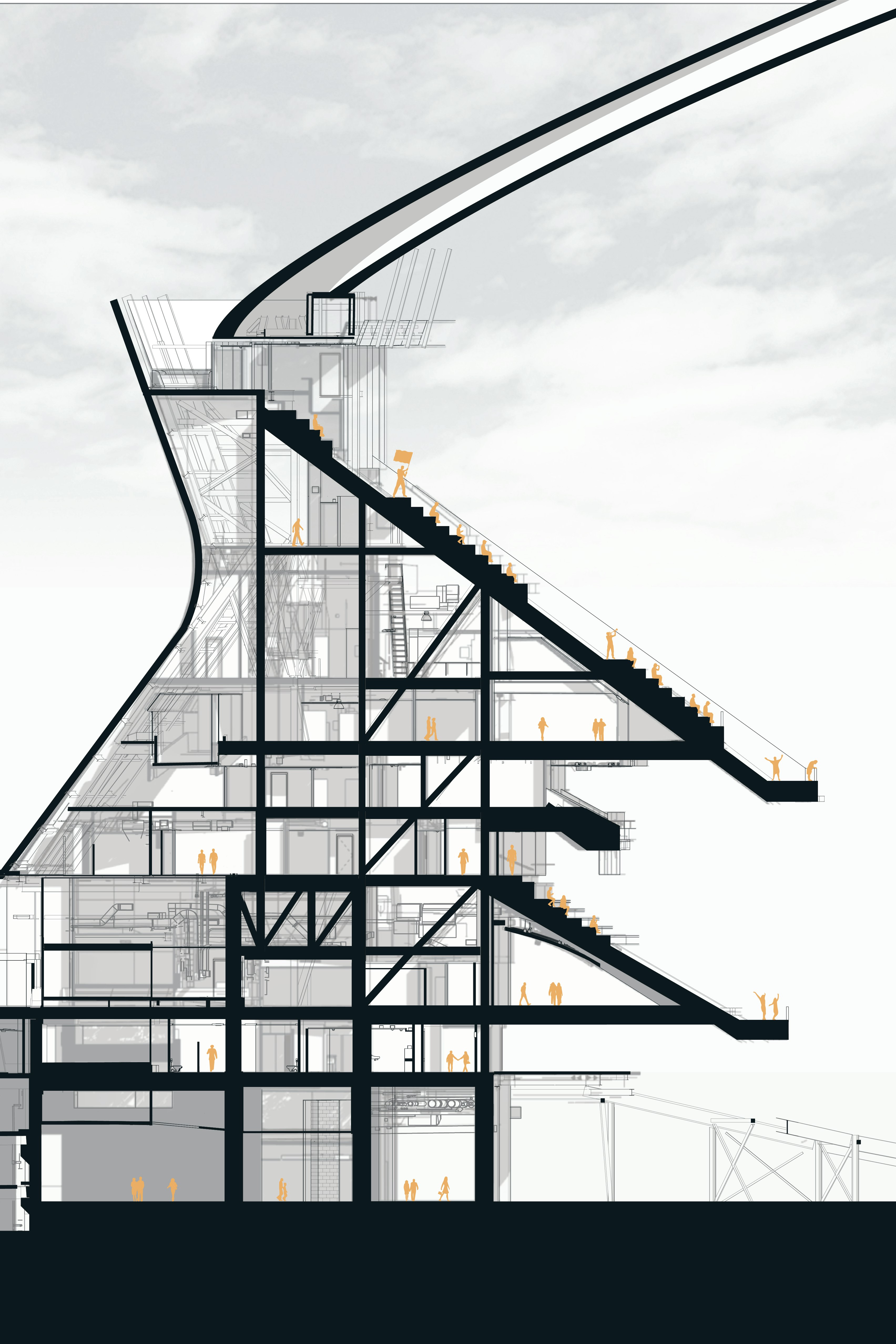
Scan to BIM
We specialize in Laser Scanning and Building Information Modeling (BIM), as well as highly detailed as-built documentation. As architects, we know that fast and accurate data is critical for streamlined design and construction and mitigating future field modifications.
Using the latest Laser Scanning technology, CICADA captures dimensionally accurate building measurements, creating a full-color point cloud along with high-definition 360° images. The point cloud information and photos are registered and compressed for easy viewing, and then imported into the latest BIM software, resulting in a high-definition, 3D model of existing conditions.
This use of laser scanning and our streamlined scan-to-BIM workflow allows for the creation of an accurate 3D model, with a higher tolerance than most construction standards, allowing for rapidly produced, precision, as-built documents. The BIM models can be shared with all collaborating teams, enhancing coordination and quality throughout the entire design and construction process. Starting a project with accurate 3D model information helps reduce Requests for Information (RFIs) in the field, and allows designers to identify critical building components that could otherwise result in conflicts during construction.
At CICADA, we laser scan our projects as part of our basic services, as we understand how starting with the most accurate as-built information is of the utmost importance. The scan-to-BIM process helps us identify potential life safety issues or structural conflicts, and accurately captures historical features of renovation projects. Better as-built models also allow for better project development, design, and quality control, streamlining the entire design and construction process.

3D Printing
3D printing is another name for additive manufacturing, or the process of adding materials layer by layer, versus the traditional manufacturing process of subtracting. 3D printing uses a wide range of materials to bring a digital file to life.
Architectural model making, product prototyping, film props, and children's toys are just a few examples of the tangible items CICADA can create using additive manufacturing. Our team uses the 3D printer as an iterative and creative problem-solving tool, allowing us to understand spatial relationships via a physical object that blends our digital and physical design solutions.
CICADA offers a variety of 3D printing services to help our clients bring their vision to life. CICADA’s scans and models have been used for prototyping products, showcasing architectural models, documenting historic landmarks, creating film props, and building board games. Reach out and let us know about your project, the size of the print you are looking for, and any material preference. Our team enjoys discussing the 3D printer’s variety of applications, no matter the scale.
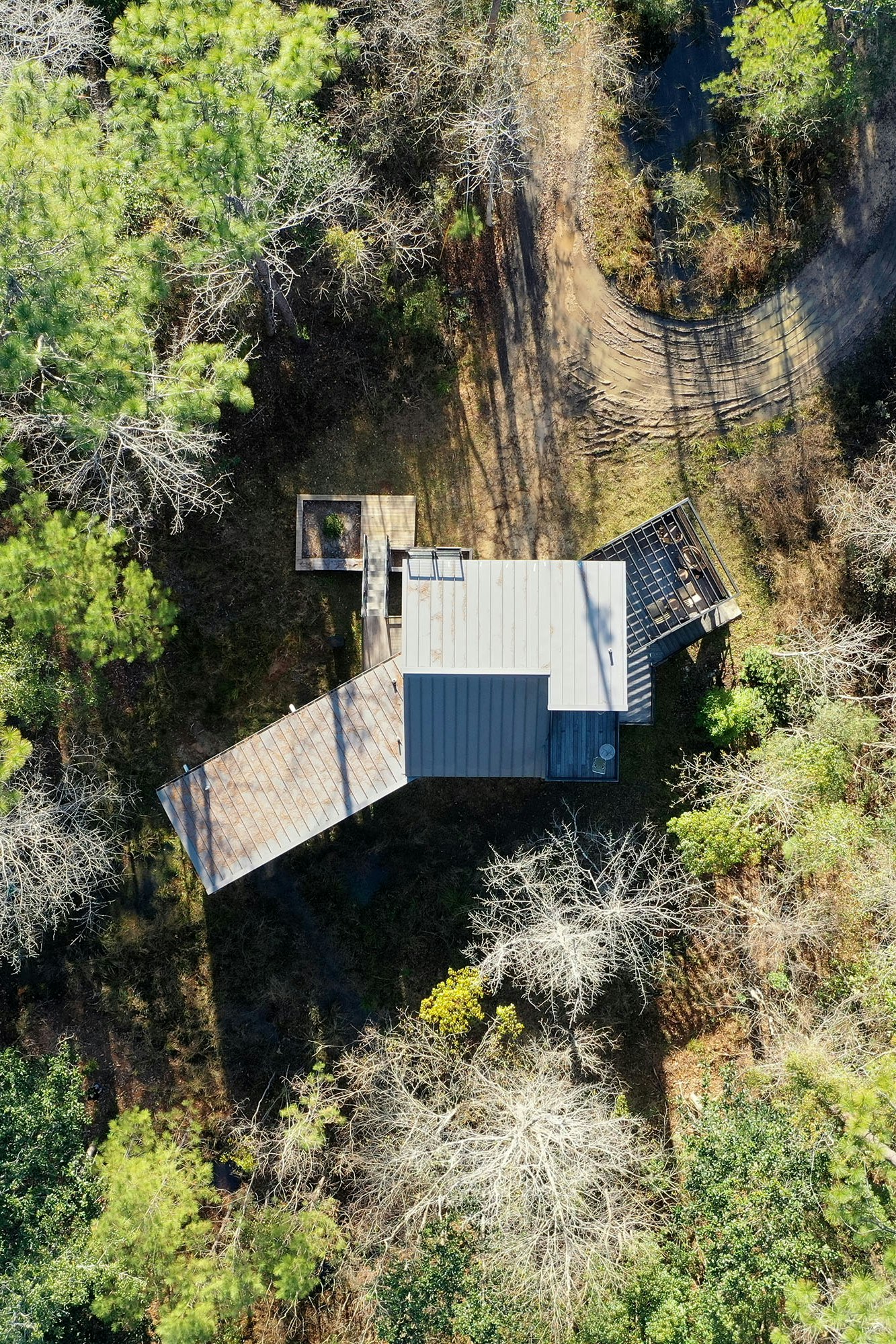
Drone Imagery
We use cutting-edge technologies to capture dynamic, hard-to-reach perspectives of projects and sites, creating photos and videos of an exceptionally high quality. These photos enhance our clients’ designs and can show the before, during, and after of a site’s construction progress. In addition, the unique perspective of aerial drone photography and video can add a stunning, unexpected element to marketing collateral.
When we get behind the camera—whether on the ground or in the air—we do so with an architect’s eye. We know what we’re looking for, and how a site should best be framed, filmed, and presented. CICADA is fully licensed and has certified drone pilots under FAA Part 107. Our team can help you with drone-based aerial photography, wherever your project is located.

Rendering
CICADA provides visualizations, in the form of architectural renderings, VR renderings, and digital animations, to support design firms, developers, artists, and other organizations.
3D computer-generated renderings are a means of bringing concepts to life, by providing images of your home, building, or development with photorealistic quality. Such images allow the designer and client to have a thoughtful and accurate conversation about the appearance of a project prior to moving forward in design. 3D computer-generated renderings are also used as marketing material for funding development projects or for advertising a property.
We also offer a range of 3D animation services, from 360° VR walkthroughs to coordinated and highly polished video editing. We understand the power of motion and how it can truly immerse someone within a space. Our team’s extensive experience with video production and animation can help bring your project to life.
We are always excited to partner with architects, developers, and fellow creatives to help you visualize your future project.

Residential
CICADA offers residential design services at every scale—from multi-unit developments to first time home owners—and at every building condition—whether a new construction, renovation, or addition. We take a receptive, delicate approach to our client’s budgets, timelines, and design aesthetic, while being open and expressive with our solutions.
We are not just a team of talented designers; we also serve as guides, using a collaborative approach and our expert knowledge to lead homeowners through the process. We have expertise in the necessary documentation for obtaining historic tax credits, and have worked extensively with local regulatory agencies, including the Historic District Landmarks Commission (HDLC), National Park Service (NPS), Vieux Carré Commission (VCC), and the Louisiana State Historic Preservation Office (LSHPO).
Our residential design service provides a high level of sophistication with regard to the surrounding environs and architectural vernacular specific to each site. With multiple LEED-accredited staff, sustainability and biophilic design are a top priority in our design process.
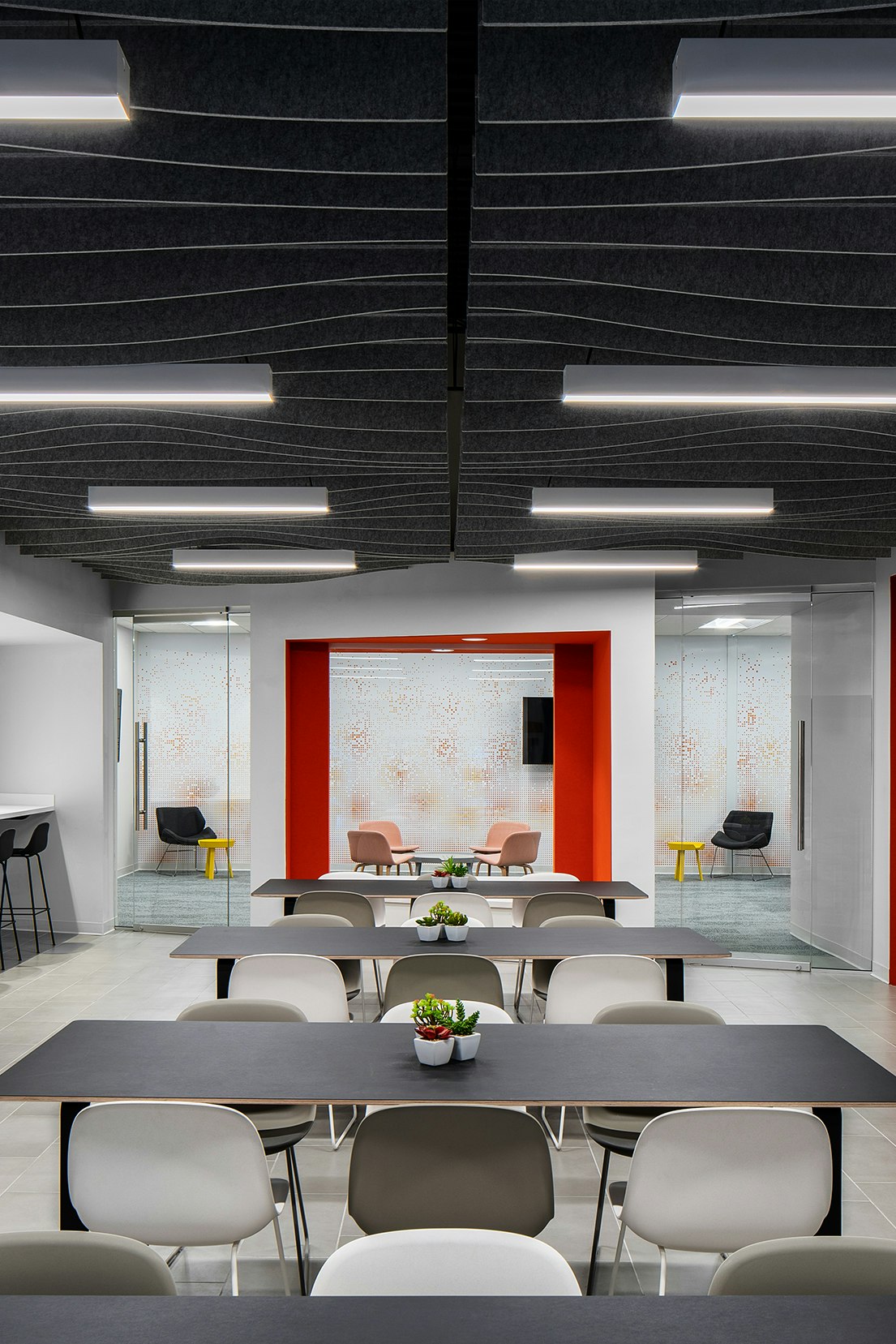
Commercial
Utilizing our passion for architecture, commitment to local communities, and adaptive approach to design, CICADA helps businesses maximize their potential from within beautiful, thoughtfully created spaces. We are innately curious and inquisitive, bringing a fresh outlook to each project, regardless of type or scale.
With decades of experience in various project typologies of commercial architecture, the team at CICADA understands that each project will have its own set of comprehensive design challenges and opportunities. Working in close collaboration with stakeholders, partners, and consultants, we provide unique and streamlined design solutions for all project needs, while meeting budget and time constraints.
Along with our design process, we are highly experienced in historic tax credit documentation and permitting for local, state and federal agencies, including the Historic District Landmarks Commission (HDLC), National Park Service (NPS), Vieux Carré Commission (VCC), and the Louisiana State Historic Preservation Office (LSHPO). Local overlay coordination and consultant coordination are additional services we are able to provide for our commercial clients.

Master Planning
As architects, we are also guides. Inclusive, adaptive, and conscious of current and future needs, our master planning services bring clarity to large-scale and multi-phased projects. With careful attention given to the site’s context, environment, and community, master planning provides a roadmap for developers and project stakeholders to the future, outlining a holistic final vision for a given site. Using GIS mapping, demographic analysis, and 3D modeling, we are able to provide our clients with the insight they need to make informed decisions. Along with our data-driven analysis, our collaborative approach to working with project stakeholders, owners, and end users allows us to develop a comprehensive vision, looking toward the future while being mindful of our client’s needs, the community, and the surrounding environment.



