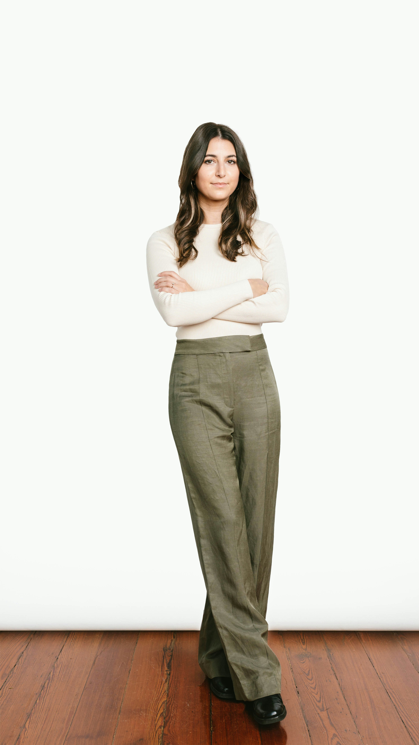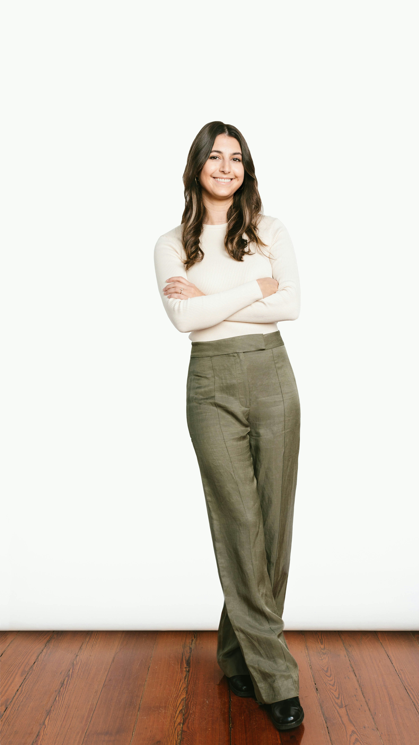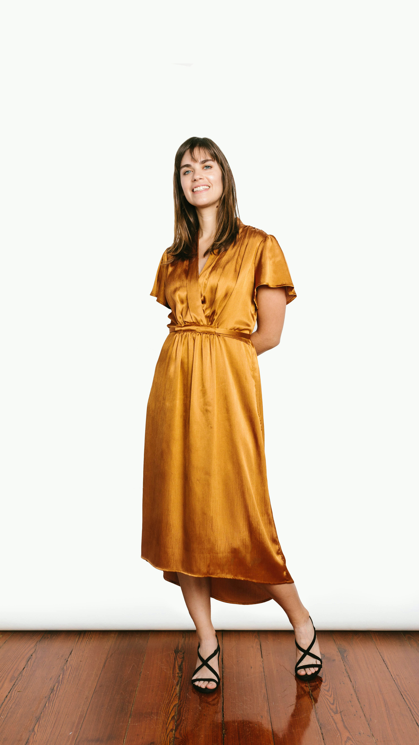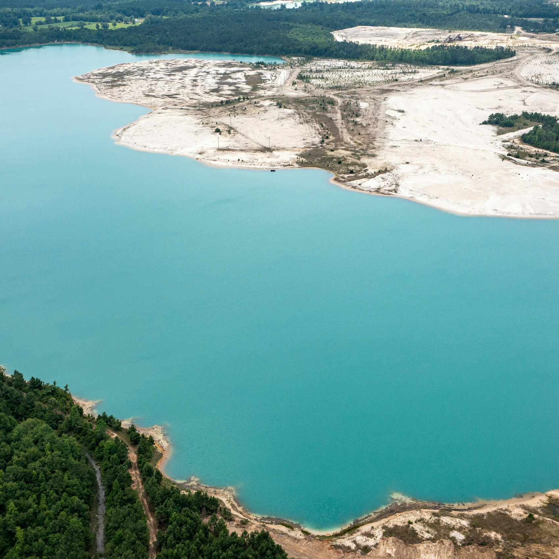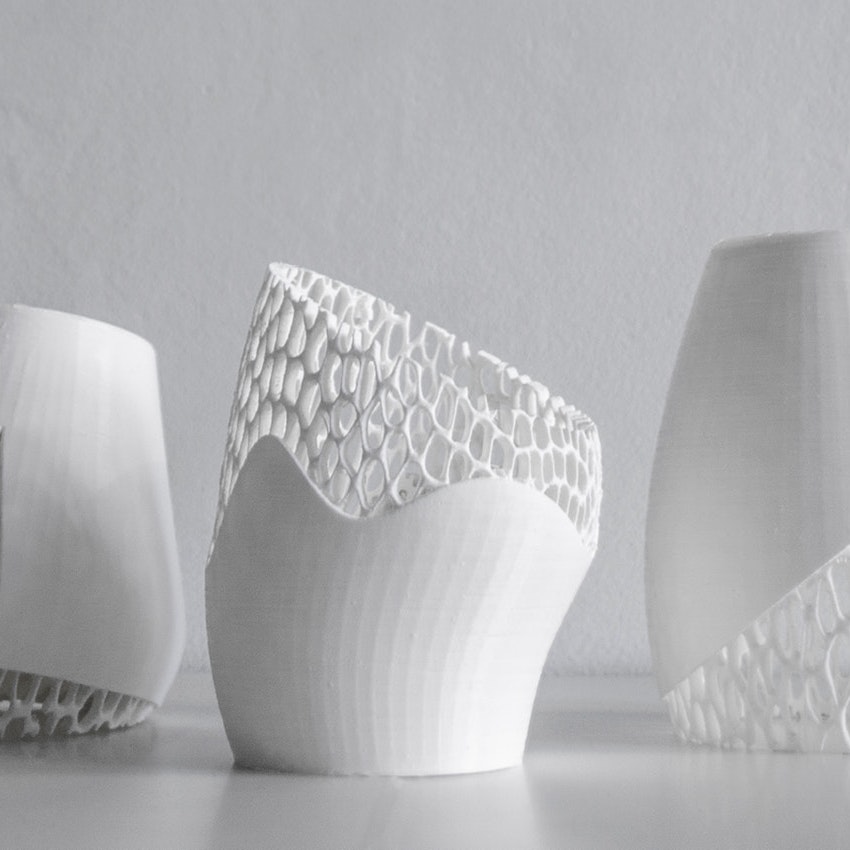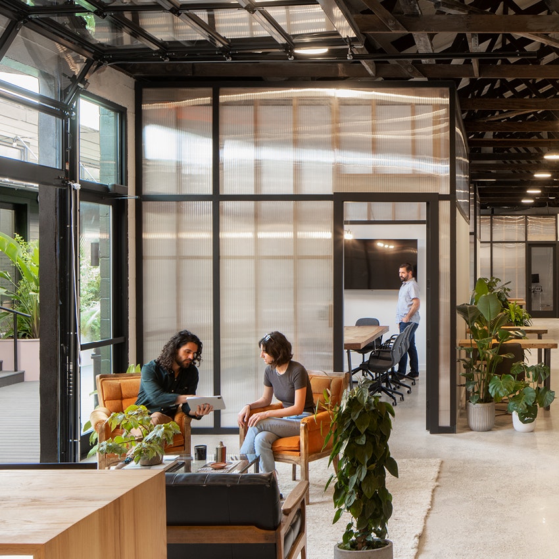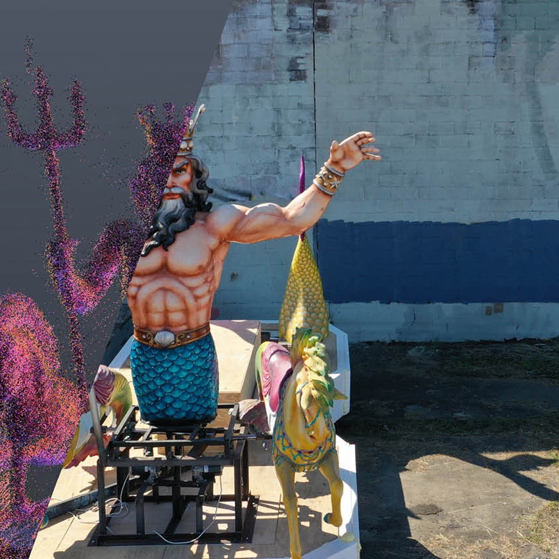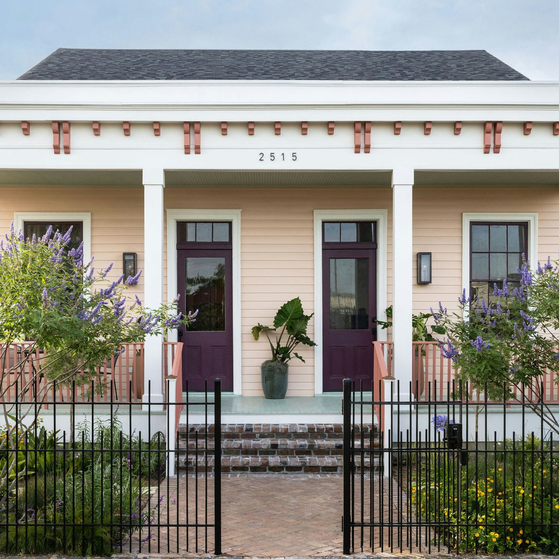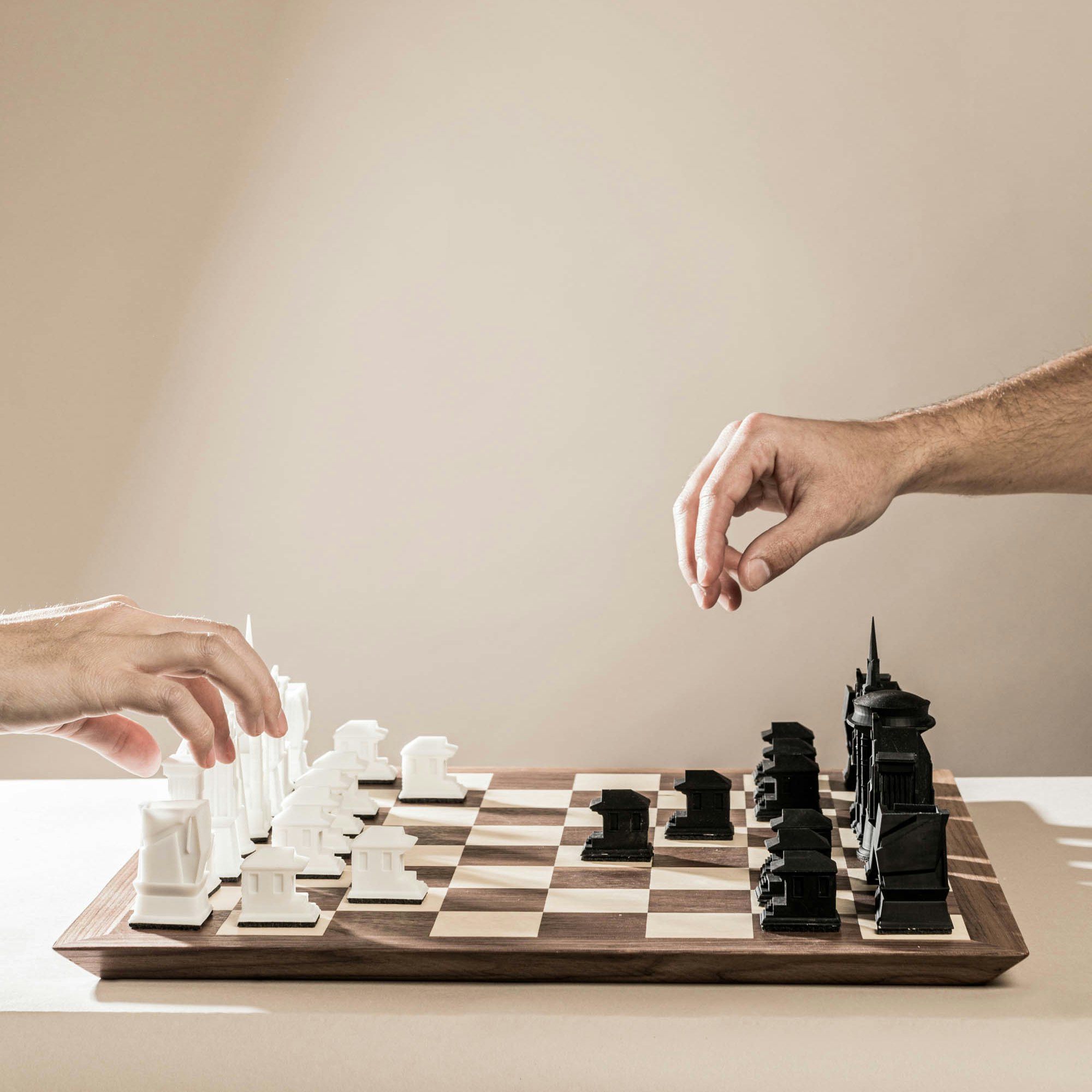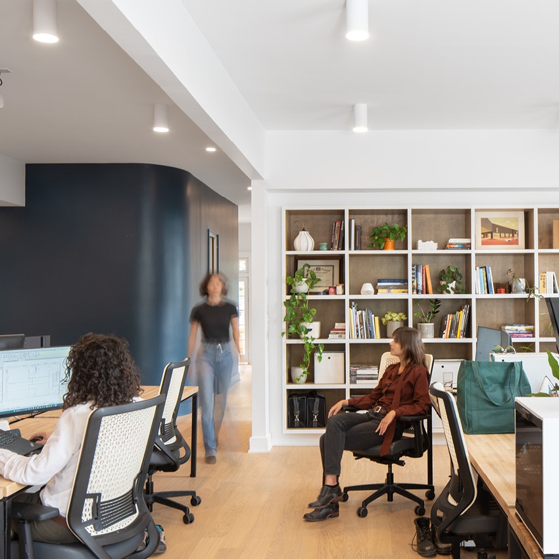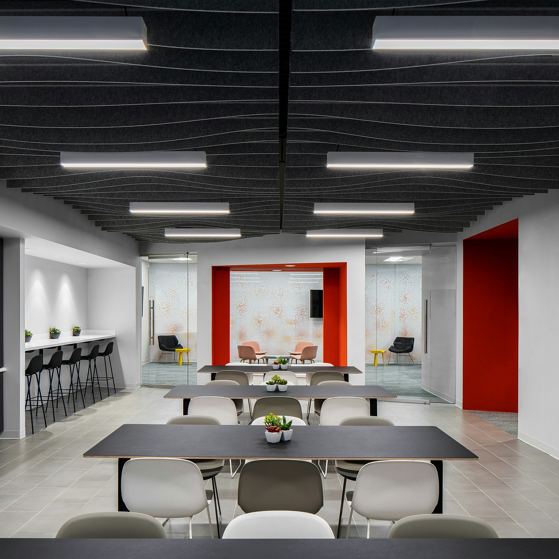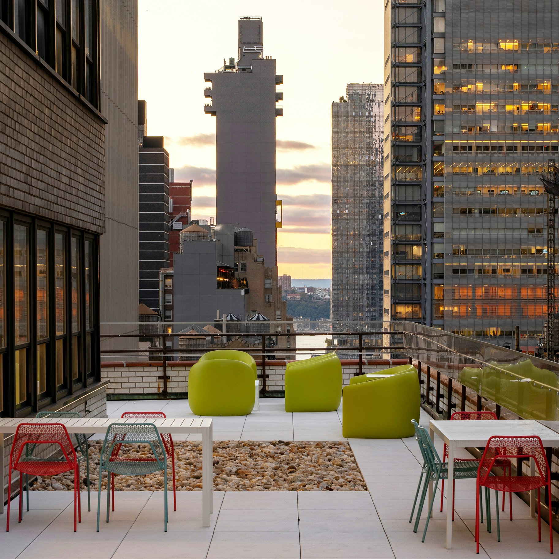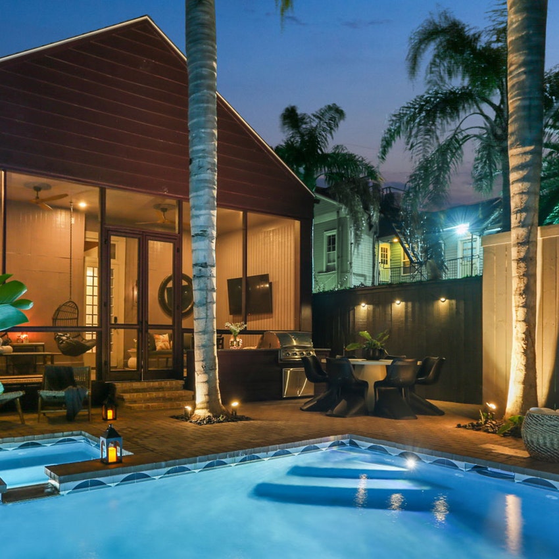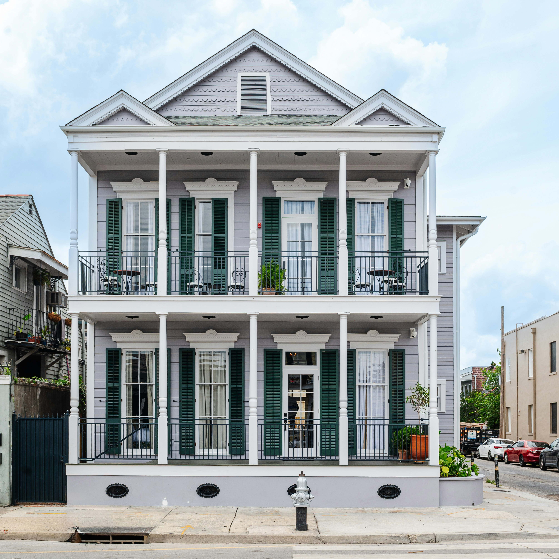
CICADA is a multidisciplinary design firm specializing in design at all scales, including master planning, historic renovation, contemporary new construction, 3D printing, and interactive art. We thrive on diversity of design challenges and have honed our skills working in the unique environment of New Orleans, where beautiful but decaying historic buildings and a constantly evolving climate result in architectural and design quandaries. To meet these challenges, we integrate design thinking and cutting-edge technology at every step of the process. We are adept at respecting the soul of historic buildings while bringing them into a modern aesthetic, designing new buildings with the ability to thrive amidst ever-changing climate concerns, and developing efficient design process workflows that allows owners and stakeholders to experience their project virtually before ever breaking ground.
Across cultures and continents, cicadas have long been seen as symbols of immortality and carefree living in folklore and mythology. Known for their long life cycles and molting, at CICADA we echo this sense of constant metamorphosis as a forward-thinking design firm questioning norms, re-envisioning the architectural practice, and implementing new technologies with the aim of helping humans better live in their environments and adapt to change. Of paramount concern to our firm is how the technologies we employ in our practice push design thinking—as applied to tangible objects, the built environment, and the digital experience—to new levels, generating powerful solutions. We’re constantly shedding old ways of thinking that no longer serve and moving confidently into new realms, where risk-taking is rewarded, play is part of the process, innovative ideas thrive, and emerging technologies are the adaptations needed to guide entire communities toward success.
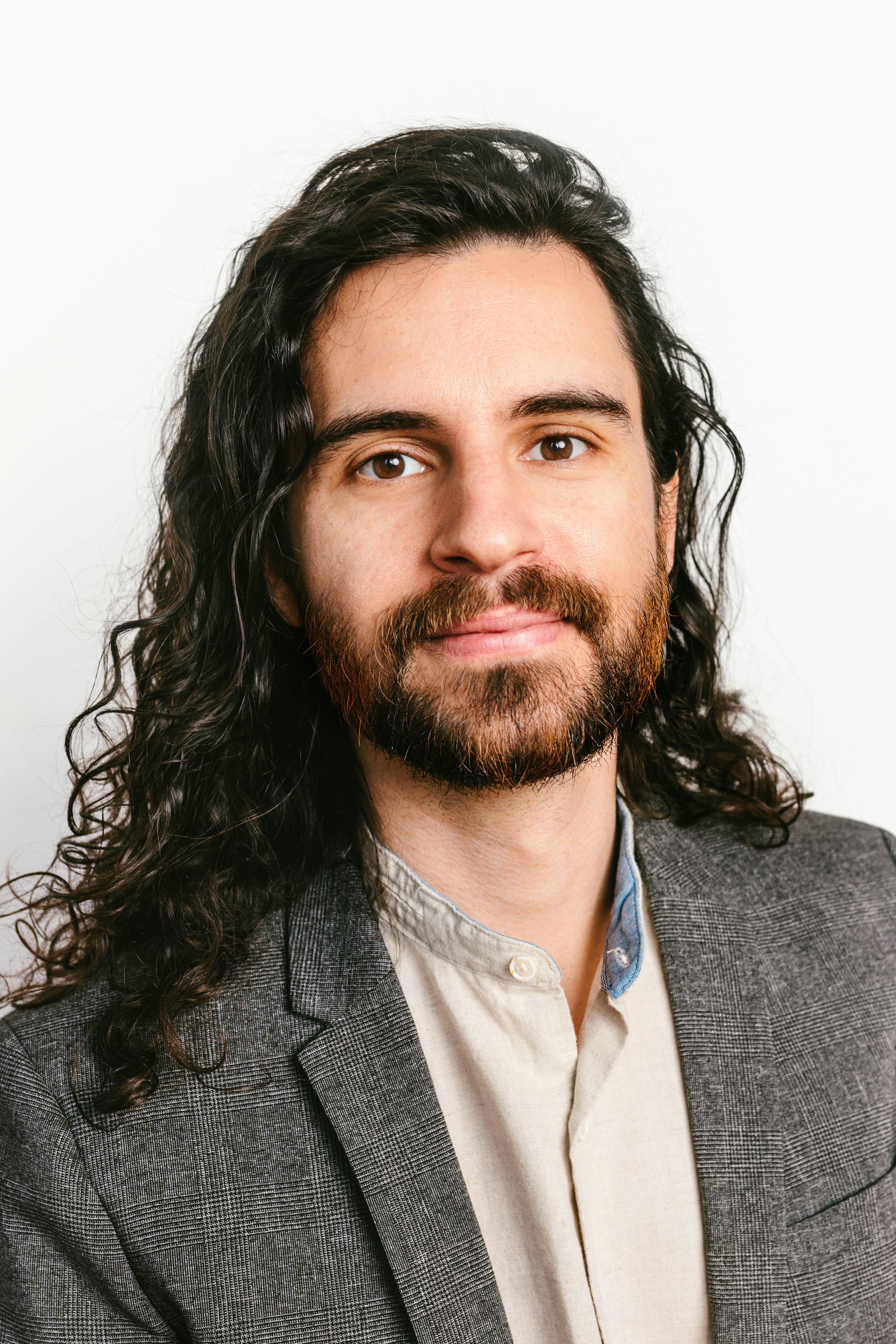
James Catalano
As a licensed architect and founding partner of CICADA, James serves as the head of design and technology research, focusing on the implementation of aerial photogrammetry, 3D printing, and scan-to-BIM processes. With over a decade of experience, he specializes in digital modeling, laser scanning, aerial photography, video editing, and animation, adeptly modeling high-definition buildings and objects across the nation. His notable projects include 3D modeling and digital modeling quality control for the Mercedes-Benz Superdome in New Orleans, as well as comprehensive design documentation and renovation of the Historic Landmark Theater at 1733 Constantinople, which was utilized for historic tax credit purposes.
James began his architectural design career in disaster recovery, where he designed hundreds of homes for families affected by catastrophic flooding in Louisiana and Texas. His approach to construction and design is characterized by a highly collaborative spirit, embracing a bold and expressive aesthetic while maintaining a strong commitment to environmental sensitivity and a deep awareness of each client’s unique needs.
A native of New Orleans, James graduated with a Bachelor of Architecture from the Louisiana State University College of Art and Design, during which he also studied at the Washington Alexandria Architecture Consortium (WAAC). Before establishing CICADA, he and his wife Adrienne co-founded Future Factory 3D, a digital modeling and fabrication business. In addition to his architectural pursuits, James actively reinvests in the community by building homes with Habitat for Humanity both locally and internationally.

Matt Decotiis
Licensed in both New York and Louisiana, Matt DeCotiis has worked on projects ranging in scale from small residential to large commercial projects in New York City and New Orleans. As a founding partner of CICADA, Matt uses his extensive experience in master planning, development, zoning review, and contemporary design to contribute a macro vision and modern aesthetic to CICADA’s team. Honing his design skills while working in Seville, Spain and New York City, he provides an international modern aesthetic to all of the projects he works on, while grounding his design approach in a celebration of the region’s rich history.
Along with his experience working within the built environment, Matt uses his knowledge of generative design, Grasshopper, Dynamo, and scan-to-BIM to save time and resources, while also serving as CICADA’s interactive display engineer. With a specialization in design thinking, technology consulting, and parametric modeling, Matt’s skills in computational design and 3D modeling have led to collaboration with developers, artists, and business owners. Outside of CICADA, Matt teaches digital media workshops at Tulane School of Architecture, educating undergraduate and graduate students on emerging technologies to improve their modeling and design workflows and GIS mapping. Previously, as an adjunct faculty member at Tulane University, he co-taught URBANbuild 8 Studio—winner of AIA Honor Award in the category of Master Planning and Design—and the Tulane City Center Studio, which designed Parisite Skate Park, a recipient of the Ruby Berner Award Silver Medalist for Urban Excellence in 2019.
Matt received his Bachelor of Science with Cum Laude distinction in Architecture from Northeastern University. Upon completing his Masters degree in Architecture from Tulane University, he was awarded the AIA Certificate of Merit and a thesis commendation for his research on modernizing New Orleans cemeteries.
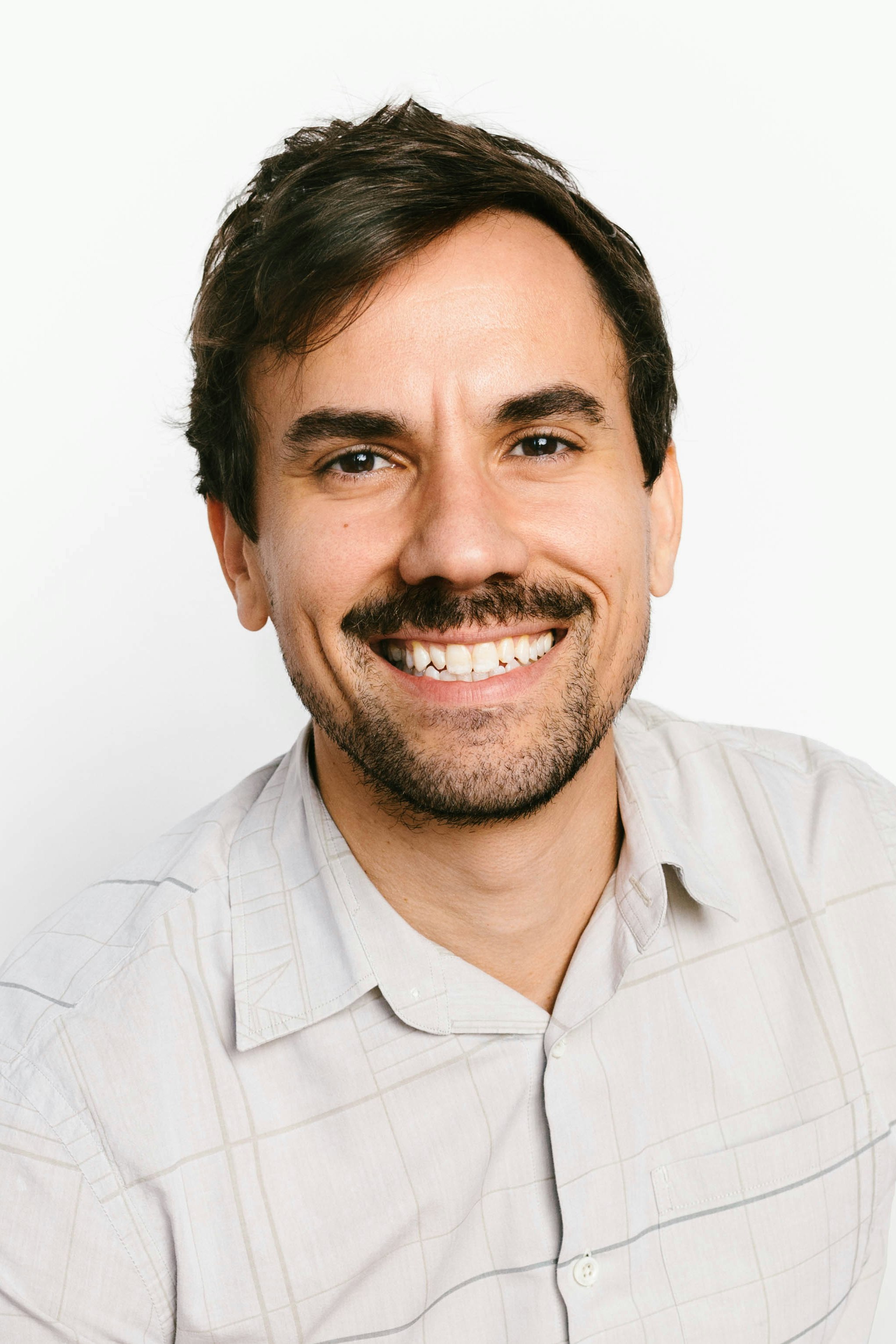
Seamus McGuire
Seamus McGuire, CICADA’s marketing and business development lead and a founding partner, provides expertise in project management and large scale project documentation and coordination. With an eye always on the bigger picture, his comprehensive experience and technical knowledge help him lead a team from feasibility and schematic design to production of construction drawings and construction observation. Seamus draws from his industry and construction knowledge to guide a skilled professional staff in delivering the highest level of complete, coordinated, code compliant projects that exceed client goals. His ability to effortlessly communicate across teams and coordinate large-scale projects ensures a seamless transition from day one until project completion. At CICADA, Seamus has most notably worked with the ERG, MCC Group, and the Long Branch Group. In addition Seamus has cultivated a multitude of relationships with medium and large scale contractors and developers throughout the region.
Seamus is a New Orleans native licensed within the state of Louisiana who, having also practiced in Denver, Kansas and Baton Rouge, is passionate about his hometown and continually inspired by its possibilities. He received his Bachelor of Architecture from Louisiana State University and, while earning his Master of Architecture from the University of Kansas, was selected to be a part of the renowned Studio 804 program. Seamus is Chairman of the Historic District Landmarks Commission, and held a position on the Louisiana Architects Selection Board for FP+C.
Seamus is Licensed in the following states:
Louisiana #8120
Alabama #9312
Arkansas #912349
Tennessee #108128
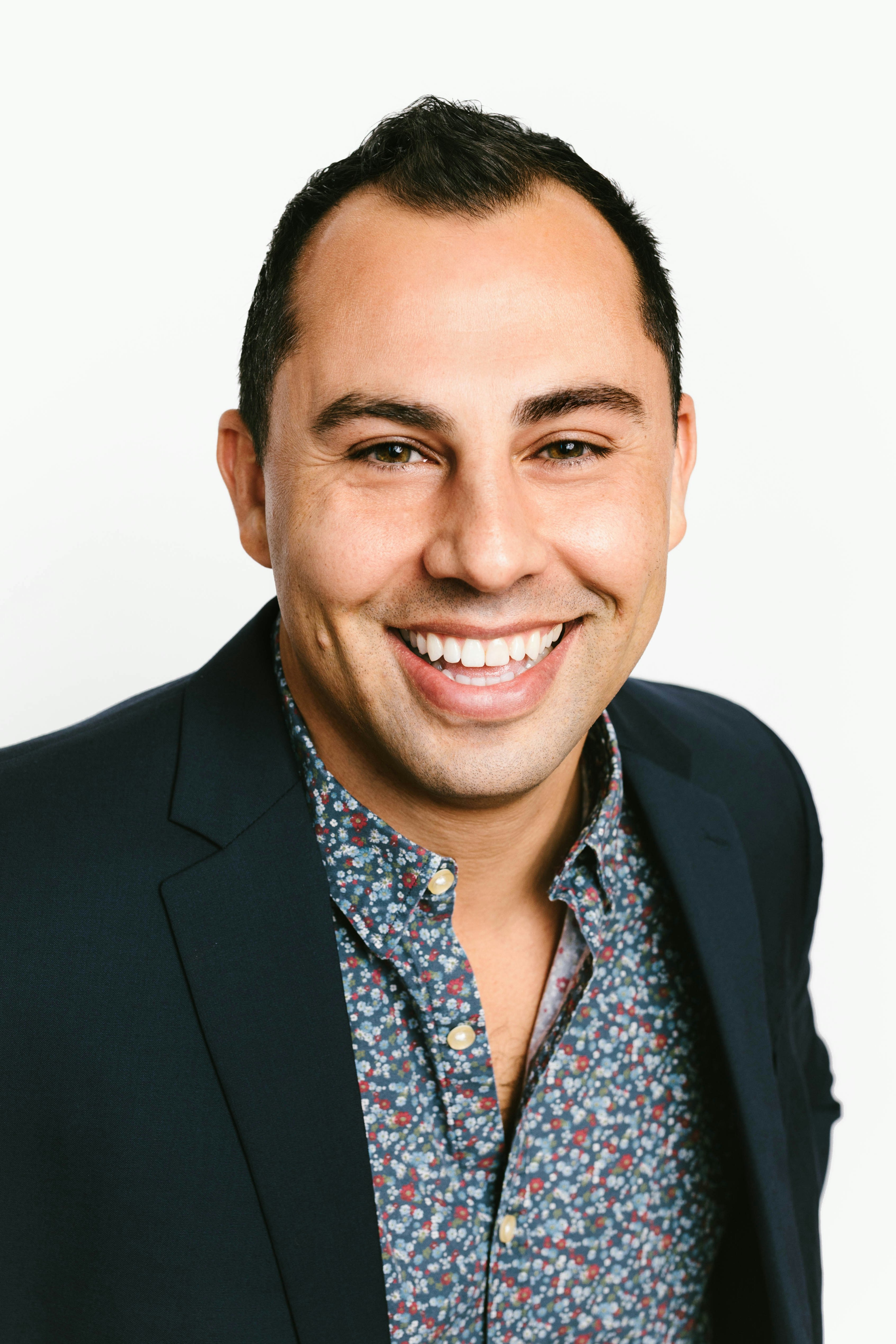
Paulo Perkins
A founding partner at CICADA and award-winning licensed architect, Paulo Perkins integrates computational design into the urban fabric that surrounds us while paying homage to the contextual and cultural vernacular. Raised in New Orleans’ French Quarter by a restaurateur family, Paulo developed an early appreciation for Euro-Caribbean architecture and the intersection of design, culture, and business. His passion for technology allows him to bridge the gap between an understanding of a building’s historical context and state-of-the-art digital methodologies. As a digital artist, Paulo brings to CICADA a specialization in visualizations, specifically video animation and 3D computer-generated photorealistic renderings.
While obtaining his Bachelor of Architecture at Louisiana State University School of Design, Paulo leveraged his passion for digital arts and entrepreneurship as a grant prize winner in a national business plan competition. Paulo went on to co-found Trans3D, which offered digital modelling and rendering services. Notable projects include recent collaborations with several regional leaders in restaurant and hospitality sectors as a hired creative consultant, rendering over 1,000 projects across the US.
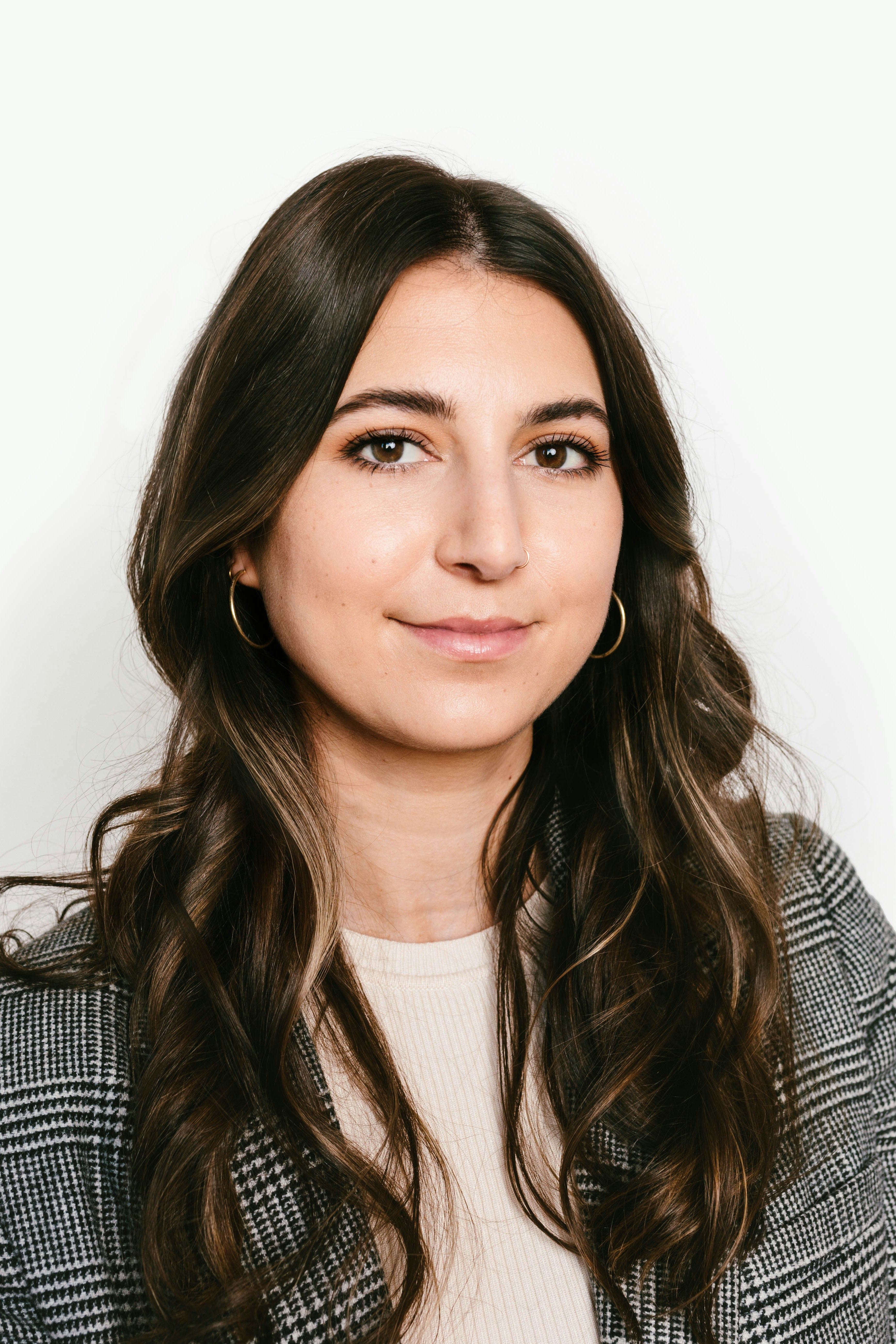
Adrienne Catalano
Architectural designer Adrienne Catalano joined CICADA in 2018, and currently serves as project designer, collaborating with property owners to deep-dive into the finer details of the design process. Adrienne’s aesthetic vision nods to the rich historical architecture of New Orleans while simultaneously incorporating modern environments, clean floor plans, and natural materials—often resulting in design moments that highlight the lush native plants and landscape of the Louisiana environment. Her work focuses on custom residential design, with an additional passion for furniture design and graphic representation and diagramming. Notable projects include a boutique hotel in Uptown New Orleans which is currently in the works.
A native of Crowley, Louisiana, Adrienne has managed and completed over 50 commercial and residential construction projects in and around New Orleans. While pursuing her Bachelor of Architecture from Louisiana State University College of Art and Design, Adrienne spent a year studying at the Washington-Alexandria Architecture Consortium (WAAC) in Alexandria, VA. After graduating from Louisiana State University, Adrienne and her husband James co-founded Future Factory 3D, a digital modeling and fabrication company, where they designed and 3D printed custom orders for prototyping, industrial design, and architectural models. An advocate for sustainability, Adrienne believes incorporating plants into both interior and exterior designs is essential to healthier, happier, and more productive spaces.

Dyani Robarge
Architectural designer Dyani Robarge joined the CICADA team in 2019. With a Master of Advanced Architectural Design from Carnegie Mellon University and a Bachelor of Architecture from Ohio State University, Dyani specializes in architectural design, computational design, and digital fabrication. Her work focuses on pushing the boundaries of building design through innovative digital modeling, construction, and material manufacturing techniques. Having worked on a number of renovations for schools and small businesses, she combines a speculative design approach with traditional construction methods. Dyani is particularly interested in converging design research methods with professional practice.
Prior to joining CICADA, Dyani led a design-build studio program in Baton Rouge as a Design + Technology Fellow at NuVu Studio. Her studios introduced students to the design process, as well as a number of engineering skills, including digital fabrication, CAD, woodworking, and electronics. Through architecture, she aims to help build environments that foster creativity and embrace new building technologies.

3d-Printing
CICADA offers a variety of 3D scanning and 3D printing services to help our clients bring their vision to life. CICADA’s scans and models have been used for prototyping products, showcasing architectural models, and documenting historic landmarks.
3D printing is a modelling process in which a digital model is sent to a machine that fuses, joins, or solidifies material to create a physical object in the real world. 3D printing uses additive manufacturing to produce these objects, meaning the material is added onto itself, instead of being subtracted from a solid form. 3D printing, in any shape, size, and geometry, can be created from a sketch, an idea, or existing tangible objects. Our printers offer a range of color and material options, from simple plastics to stainless steel or even glass.
Visualizations
Architectural Rendering
3D computer-generated renderings are a means of bringing concepts to life, by providing images of your home, building, or development with photorealistic quality. Such images allow the designer and client to have a thoughtful, accurate conversation about the appearance of a project prior to moving forward in design. 3D computer-generated renderings are also used as marketing material for funding development projects or for advertising a property.
CICADA has the ability to model and render from 2D plans, 3D models, or even napkin sketches. Deliverables can be sent digitally and are as easy as texting a link. Costs range per rendering, depending on the complexity of the project.
Animations
Video animations are similar to photorealistic renderings, though the cameras are set in motion, which captures more of the project area and provides multiple views. Video animations provide the maximum and most ideal viewing of a client’s project, and are often used to show movement through a space or site. Typically, clients will upgrade to an animation to better visualize sequencing through a site, or convey a particular feeling, atmosphere, or experience for an optimal “wow” factor.
Deliverables can be sent digitally and are as easy as texting a link. Costs depend on the complexity of the project.

Drone Photography
CICADA uses a variety of technologies to capture dynamic, hard to reach perspectives of projects, creating ultra-high-quality photos and videos to enhance our clients’ design, construction, or marketing. CICADA is fully licensed and certified under FAA Part 107 and can help you with drone-based aerial photography no matter where your project is located.
Aerial drone photography and video can add a unique new perspective to your marketing collateral. With our fleet of three drones, all of which possess unique flying capabilities, we can produce high altitude aerials along with low altitude photography or videography to help market or document your project.
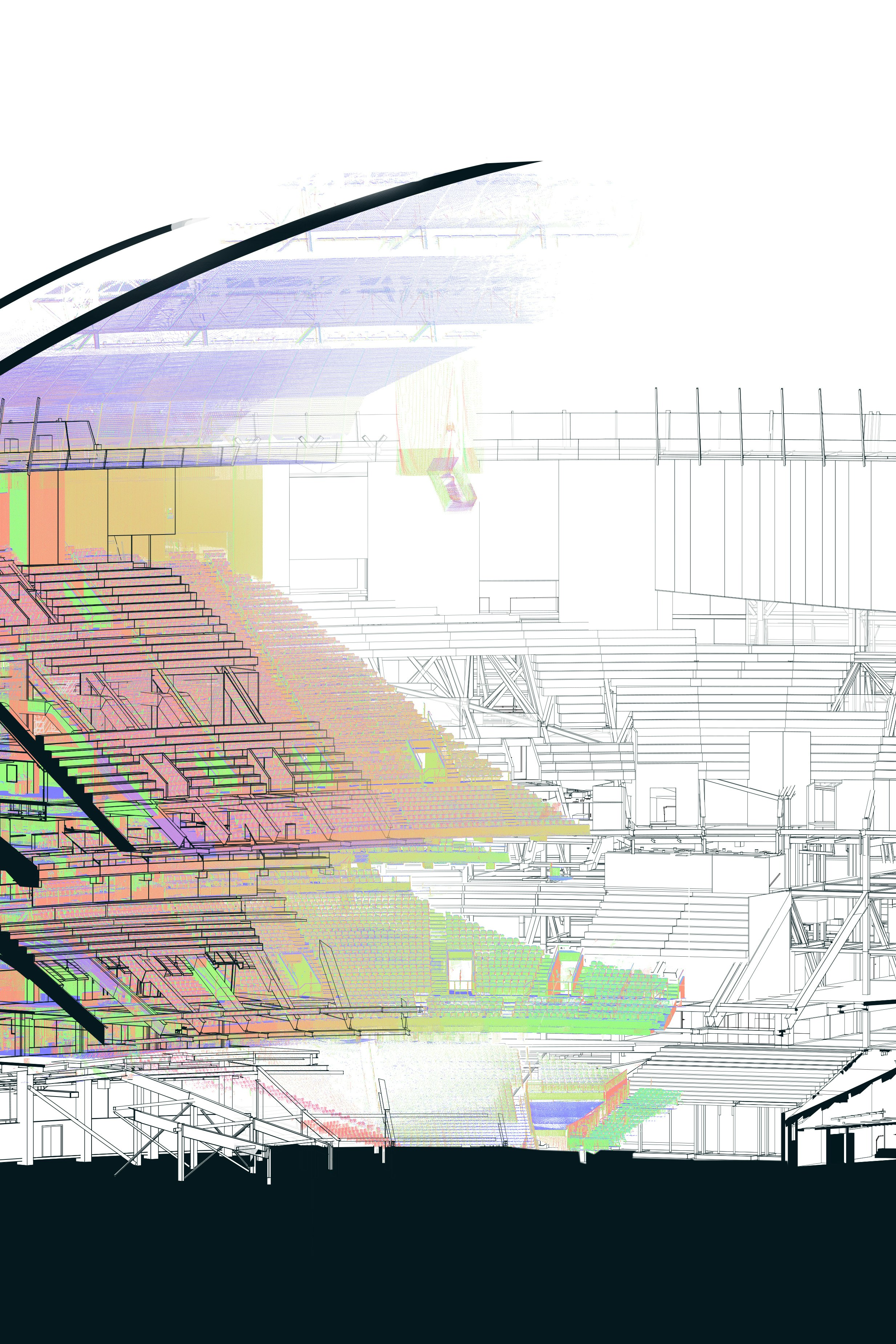
Scan to BIM
CICADA creates full color and highly detailed 3D models of existing conditions using HD cameras and drone technology. Regardless of an object’s size or level of intricacy—from the Superdome to Mardi Gras beads—we can digitize it.
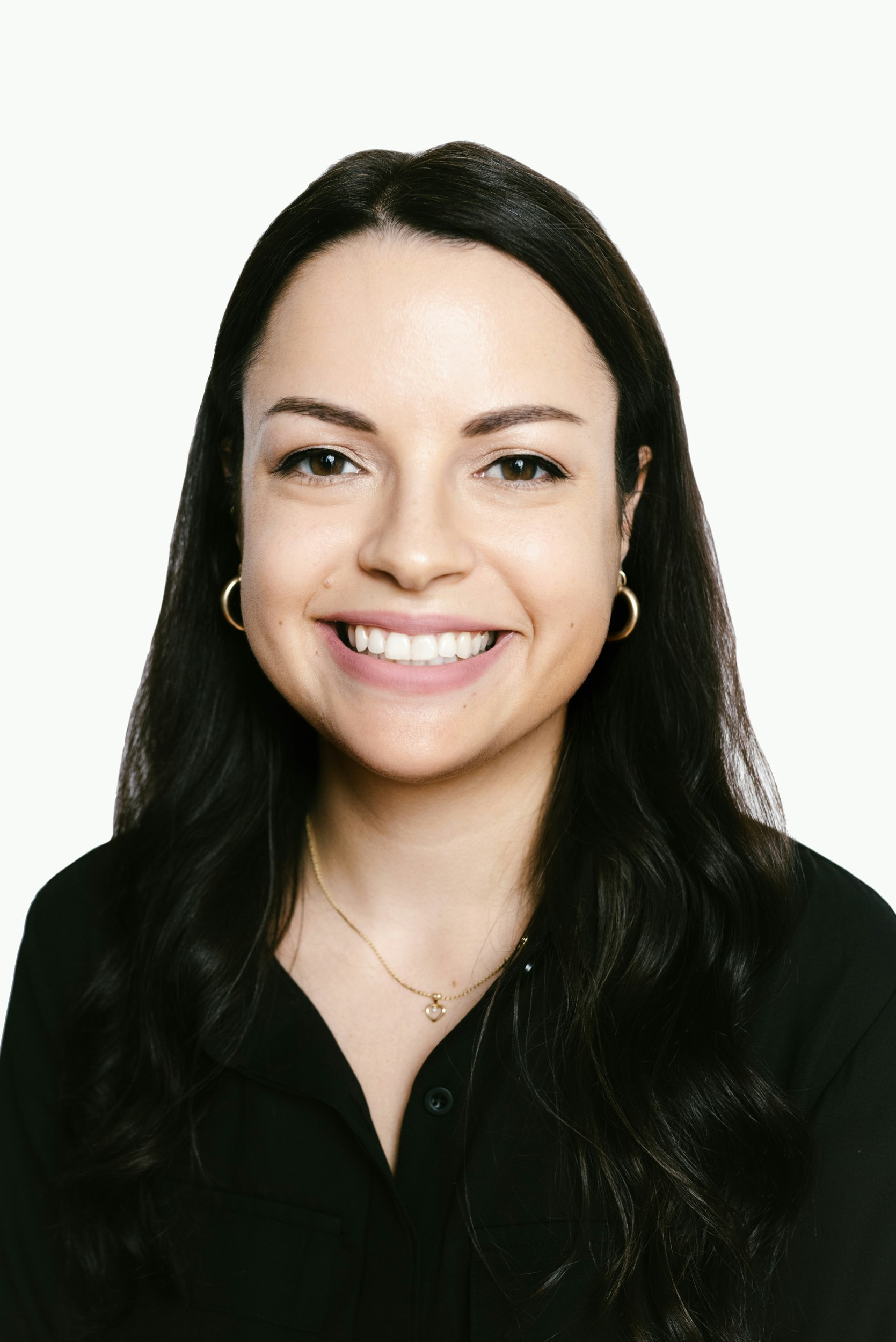
Lane Kozicz
Lane Kozicz joined CICADA in 2022 as a Project Manager, specializing in local historical renovations and hospitality design. Relishing in the challenge of custom residential design, Lane especially enjoys focusing on detailing custom millwork, furniture, and lighting pieces. Prior to joining the CICADA team, Lane applied her technical expertise, detailing and design vision to several projects including a French Quarter hotel and numerous bars and restaurants around the city. As a native New Orleanian, she has a deep love for her hometown and strives to create environments that are inspired by the energy and culture of the city where she grew up.
While New Orleans will always serve as the foundation of her design inspiration, Lane’s experience traveling outside of the US has built upon that groundwork. During her pursuit of a Master of Architecture degree at Tulane University, Lane spent a semester studying in Italy. While there, she made it a priority to immerse herself in the architecture and culture, exploring as many cities in Italy, and as many countries across Europe, as she could. The resulting experiences and cities that she explored have provided inspiration that has stayed with her beyond her time in graduate school, and is apparent in her design aesthetic today. In addition to her time traveling, Lane also spent a semester getting hands-on construction experience through the Urban Build program at Tulane. As a full-time member of the construction team, Lane assisted in the construction of a single-family residential home in the Central City neighborhood of New Orleans. Her experience with Urban Build provided the roots of her appreciation for detailing, materiality, and the art of bringing a vision to life within real world constraints.
Upon graduation from Tulane, Lane spent a year working in Dallas, TX on large scale commercial projects before returning to New Orleans, where she has spent 3 years designing multi-family and hospitality projects in New Orleans and New York, with a concentration on high-end interiors.

Yue Xiao
Yue Xiao joined CICADA in the summer of 2024 as a Junior Architect.
Yue Xiao is a passionate and dedicated architect with a rich and diverse background in international architectural projects. He holds a Master of Architecture (MArch) degree from Northeastern University, where his academic excellence in design studios has been consistently recognized. Yue Xiao has extensive experience in a variety of projects, including fire stations, commercial centers, office buildings, resorts, and urban renewal initiatives.
In addition to his involvement in practical projects, Yue Xiao has also participated as a team member in multiple architectural competitions and exhibitions, including the 2018 Shenzhen-Hong Kong Bi-City Biennale of Urbanism\Architecture. His work in these high-profile events highlights his love for innovation and design excellence.
Before joining CICADA, Yue Xiao worked in Shenzhen for nearly two years, where he honed his skills in various public projects, interior design, and renovation projects. His exposure to different cultures and design philosophies, combined with his practical experience in both the U.S. and China, allows him to bring a unique perspective to every project.
Yue Xiao’s passion for architecture extends beyond design; he has a particular interest in architectural craft skills and model making, which he believes are essential to the creative process. He is proficient in various architectural software, enabling him to seamlessly integrate digital tools with traditional craftsmanship.
Yue Xiao’s strong attention to detail, accuracy, and sense of responsibility make him a valuable asset in collaborative environments. He is fluent in Chinese, proficient in English, allowing him to engage with diverse teams and projects. At CICADA, he is eager to contribute to innovative and meaningful architectural endeavors that challenge the status quo and push the boundaries of design.



