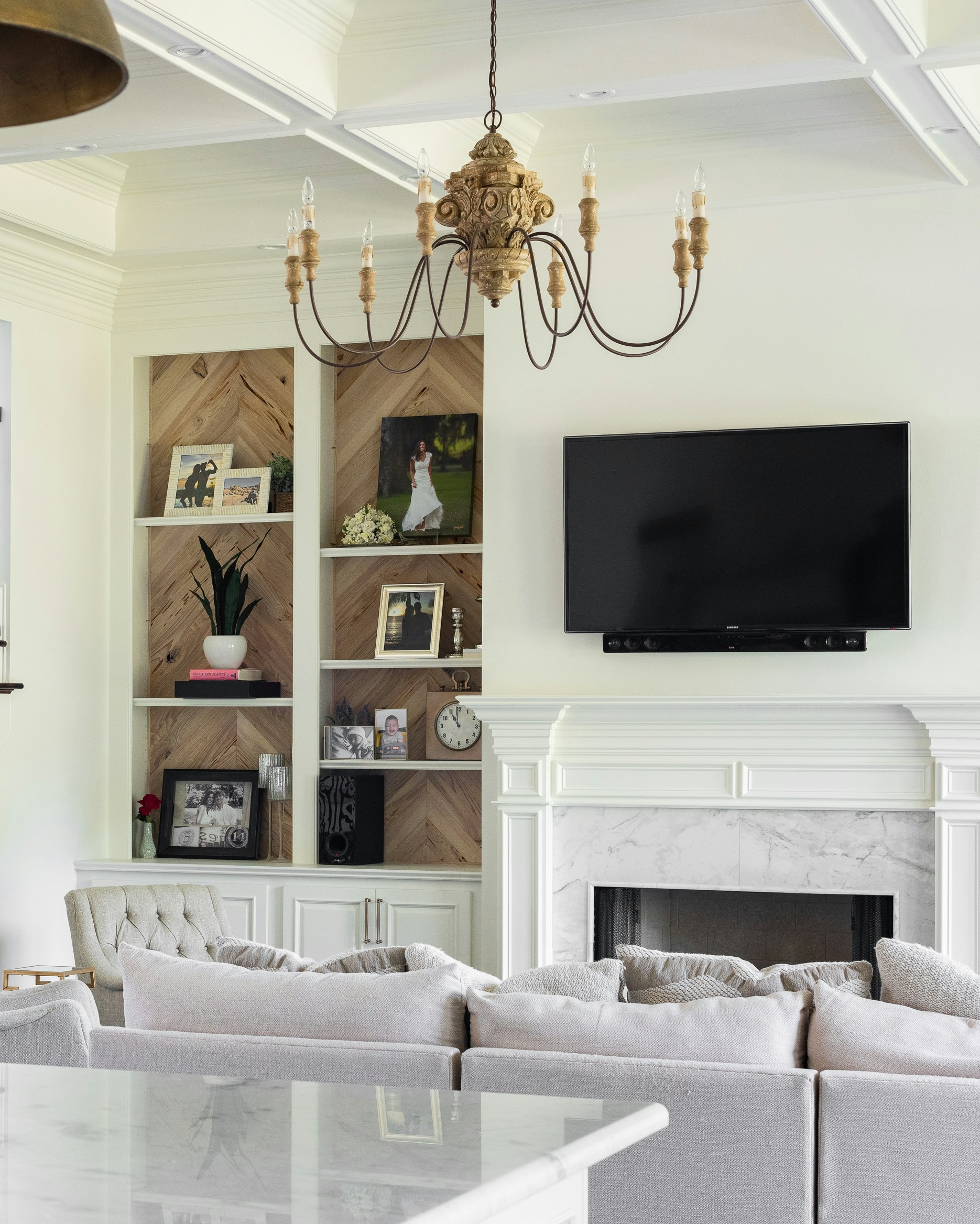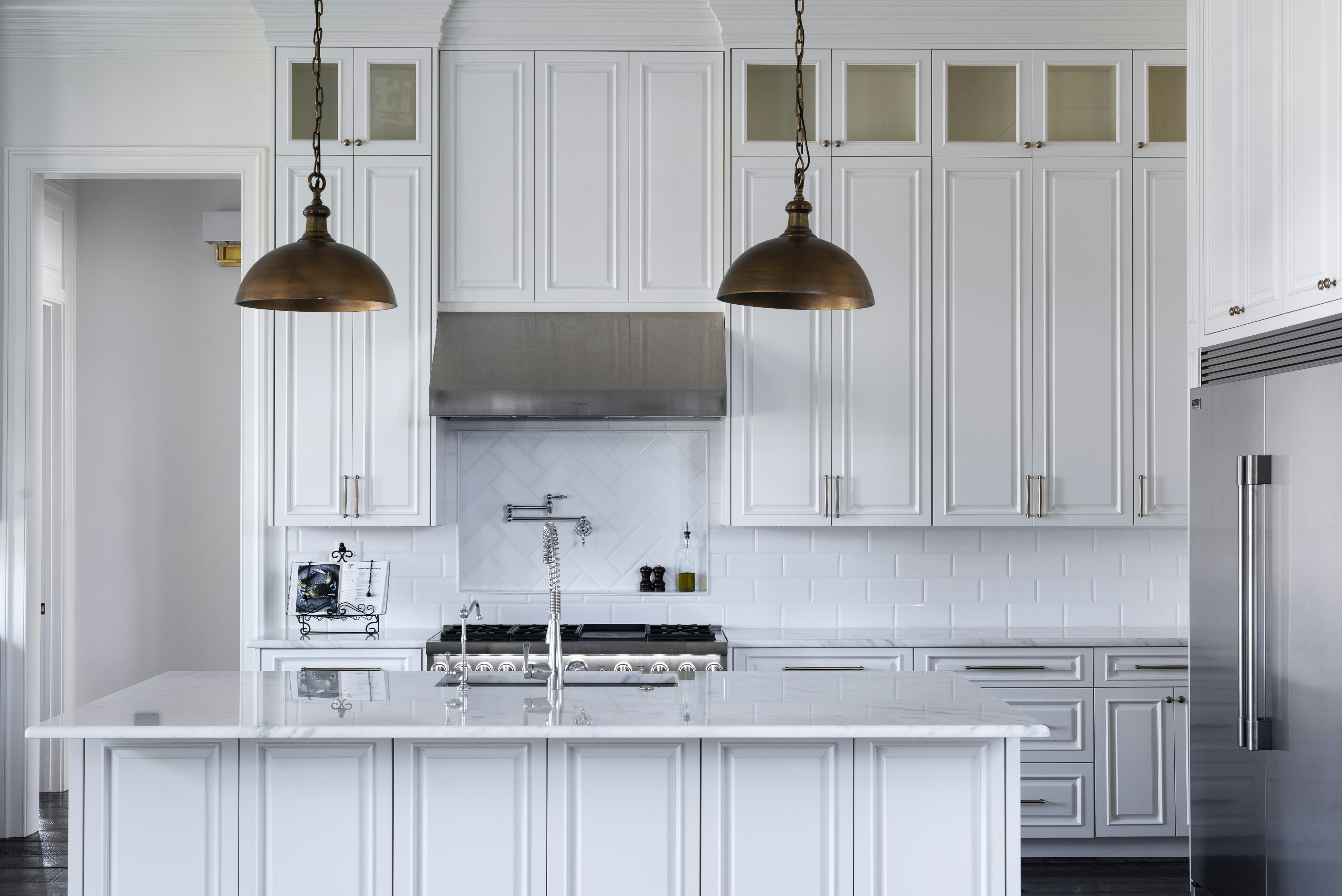
Project
Info
The Rex House was designed by CICADA for a young couple looking for a traditional, yet modern farmhouse that would meet the needs of their growing family. The home sits on an angled, narrow lot, 40 feet by 100 feet, on which they wanted both a 2-car garage and a pool. This created early design challenges and opportunities to creatively meet the client’s wishes. The façade, a play on a traditional farmhouse that incorporates elements of modernism, uses white lap siding in contrast with minimalist, black punched windows to drive home the vision the owners were looking for. This project is symmetrical in nature, with deep overhangs and steep roof pitches.
The interior layout was driven by the client’s desire for a space conducive to hosting friends and family. The concept was to create a triangulated open, yet singular floor plan that connects the living, dining, and kitchen spaces, allowing for maximum entertaining opportunities while maintaining each space’s independent functionality. In addition, the owners wanted the primary bedroom to be located on the ground level, but private from the other areas. To meet this requirement, we dedicated the right wing of the home, tucked behind the kitchen, as their private sanctuary. The second floor is dedicated to their growing family, with three bedrooms, two bathrooms, and an in-home gym.
Project Team:
// Architect: CICADA
// Builder: Troyer Builders
// Photography: Augusta Sagnelli

Overview
The Rex House was designed for a young couple looking for a traditional, yet modern farmhouse that would meet the needs of their growing family. The home provides ample space for hosting friends and family in the interior, and boasts a pool and sensitive landscape strategy on an angled, narrow lot.

















