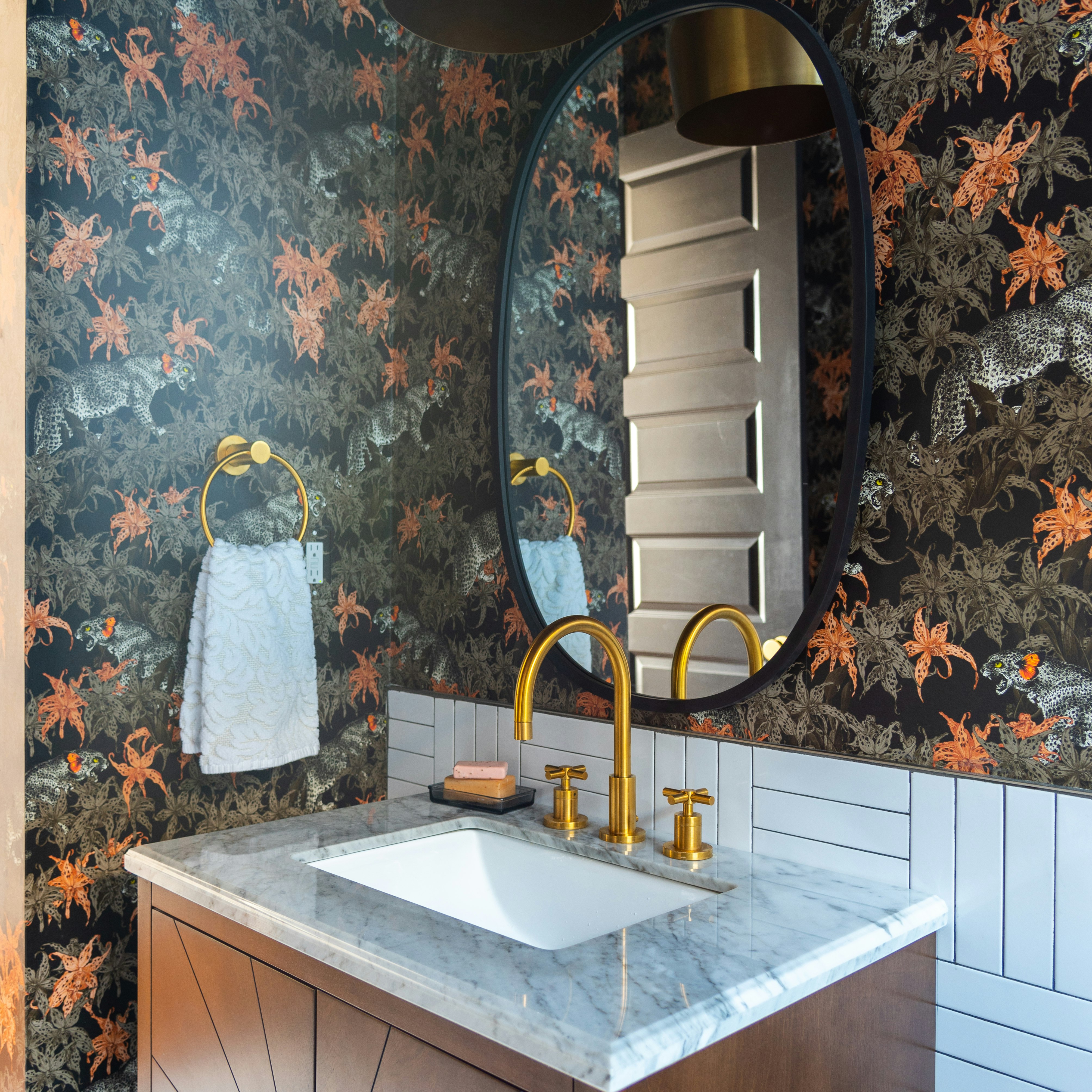
Project
Info
A new 2-story residence, located just steps from the Lafitte Greenway in New Orleans, was created for a design-conscious young couple with a contemporary vision. The 3-bedroom, 3-bathroom home includes a modern, open kitchen and a plunge pool in a rear courtyard well suited for intimate gatherings. Two bedrooms along the front façade allow access to private balconies, while a view of the New Orleans skyline is framed from the master bedroom windows. The overall form of the home retains the proportions of a traditional, historic New Orleans double gallery residence, while clean board and batten siding and narrow windows modernize the project.
Project Team:
// Architect: CICADA
// General Contractor: NFT Group
// Interiors: Stephanie Webb

Overview
Created for a design-conscious couple with a contemporary vision, this new residence, located just steps from the Lafitte Greenway in New Orleans, includes three bedrooms, three bathrooms, a modern open kitchen, and a plunge pool in a rear courtyard well suited for intimate gatherings. The home retains the proportions of a traditional, historic New Orleans double gallery residence, while implementing a modern aesthetic across the façade.















