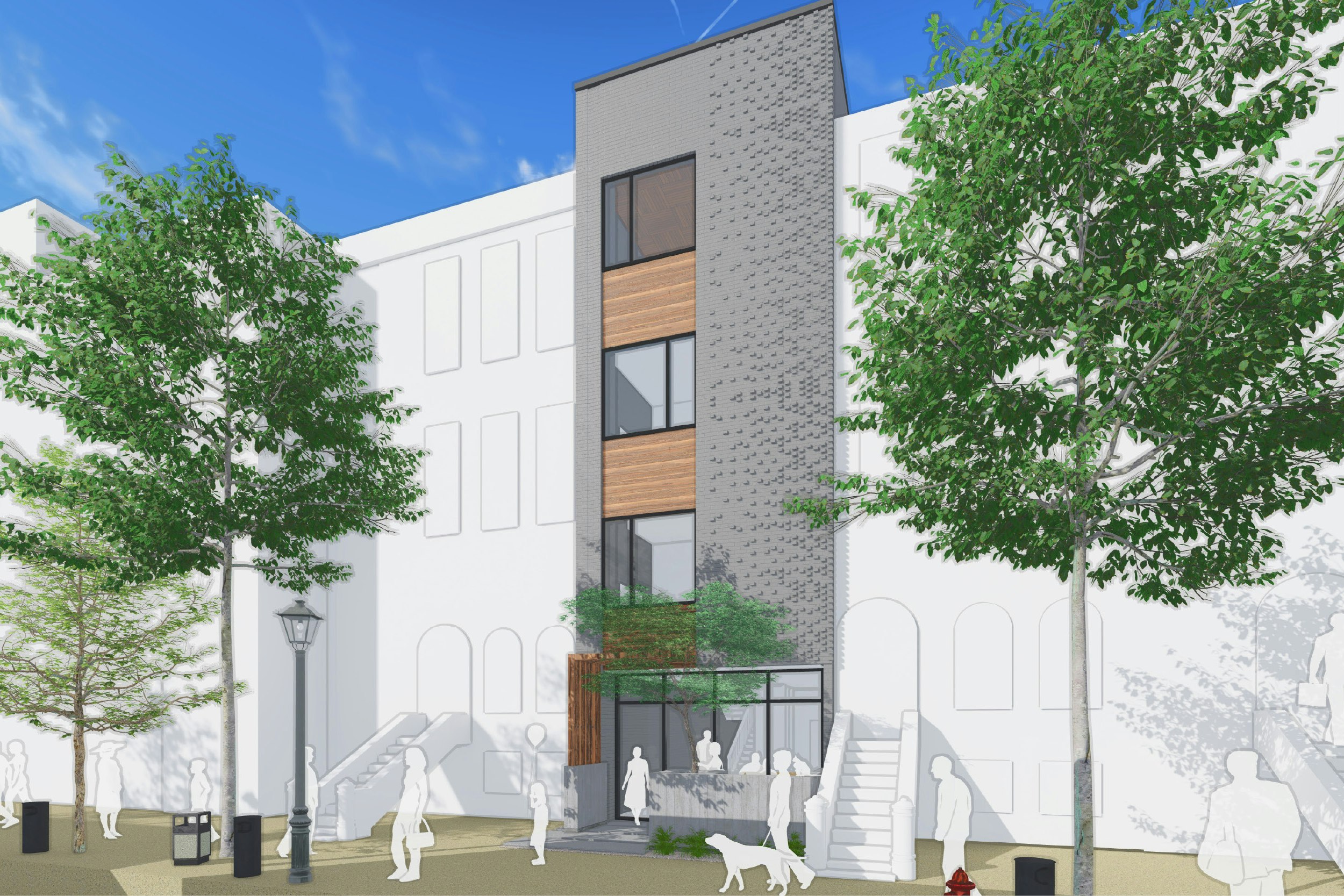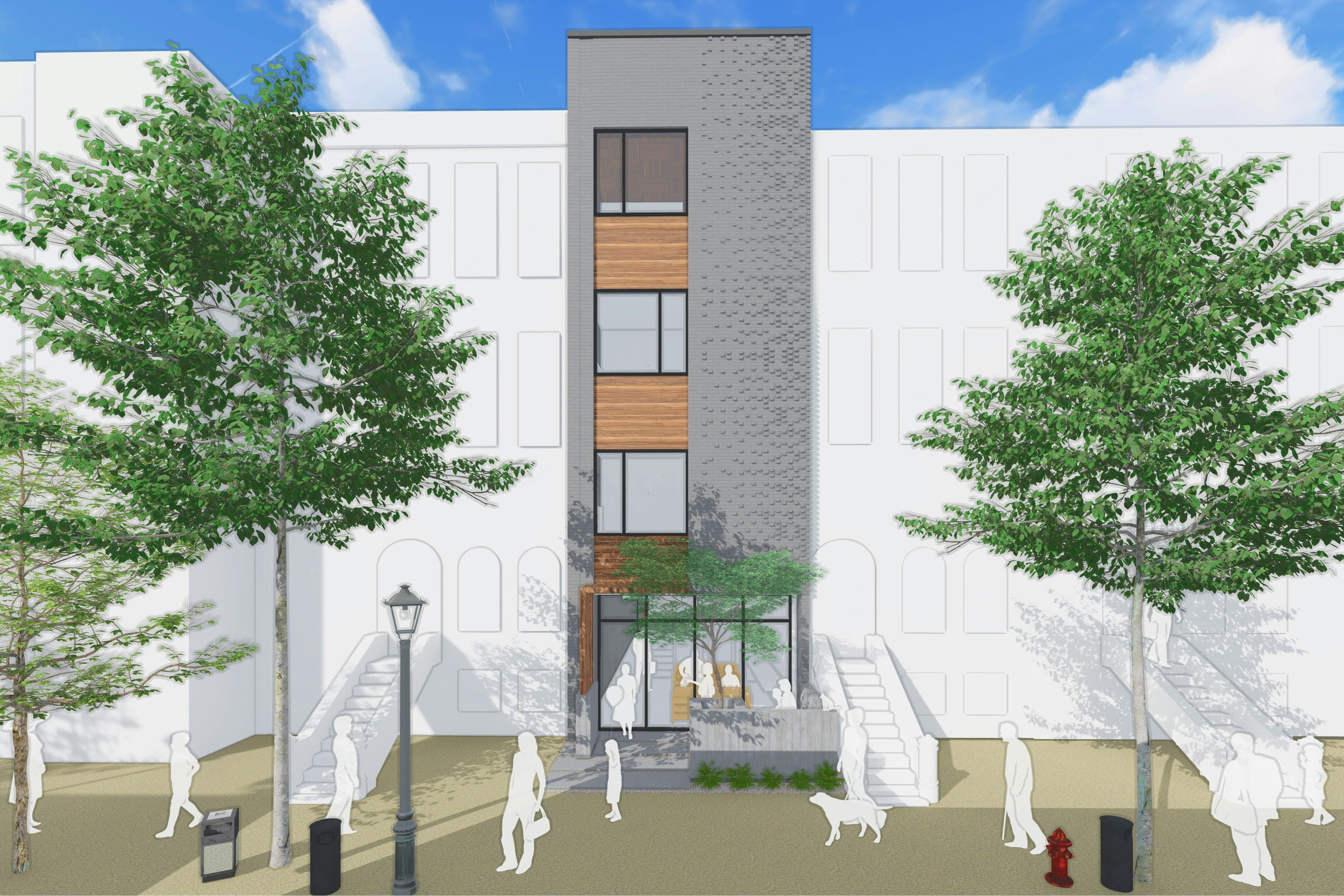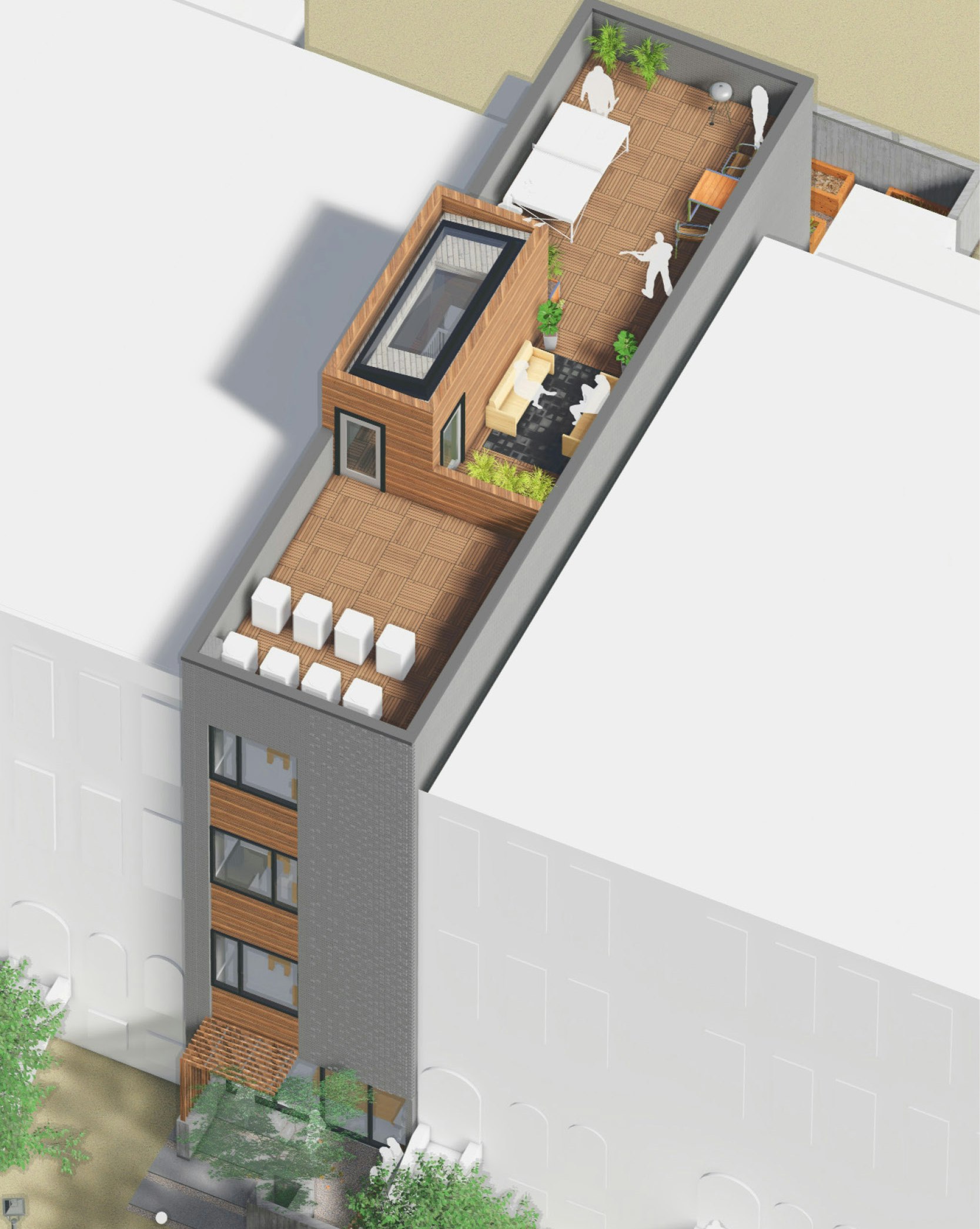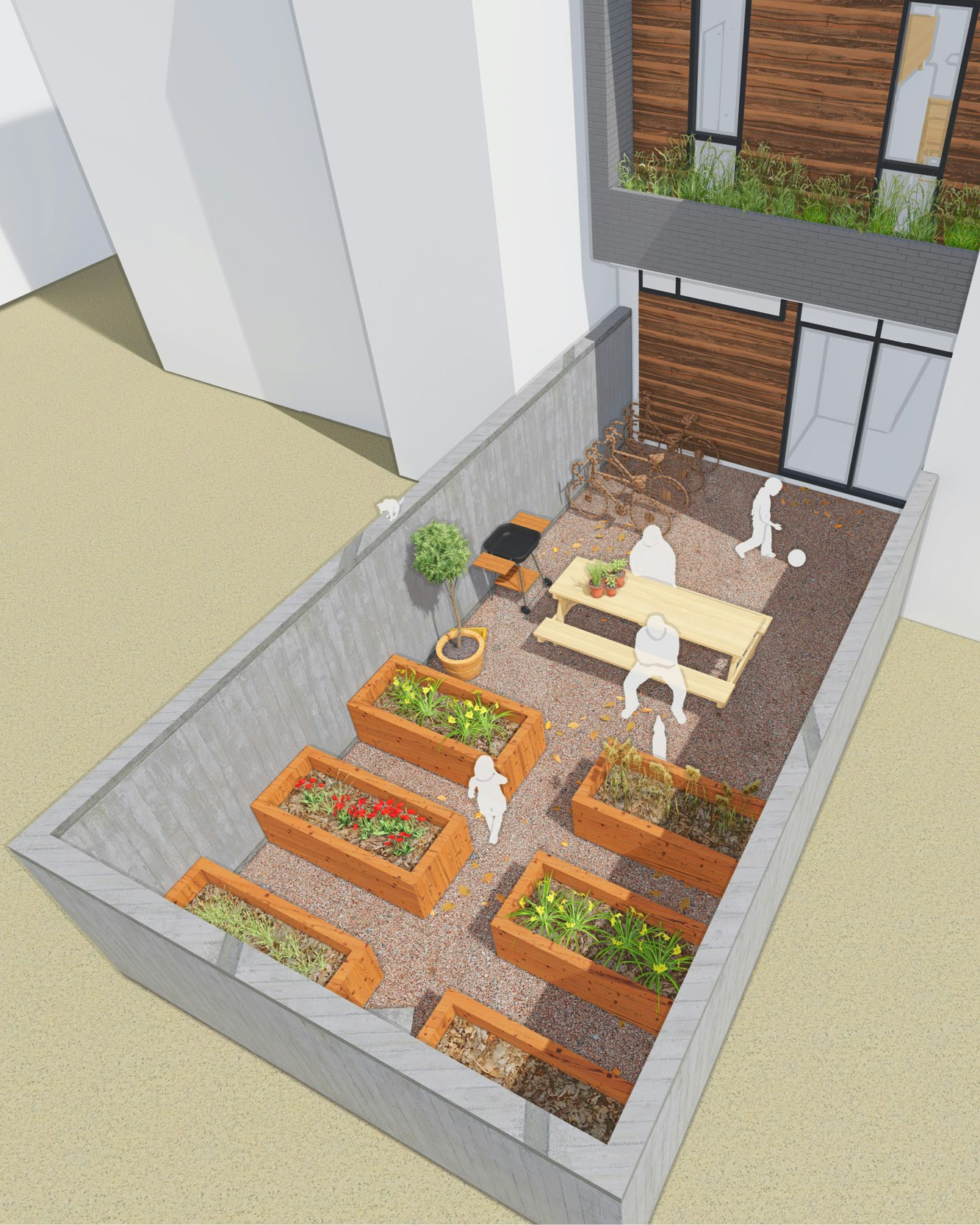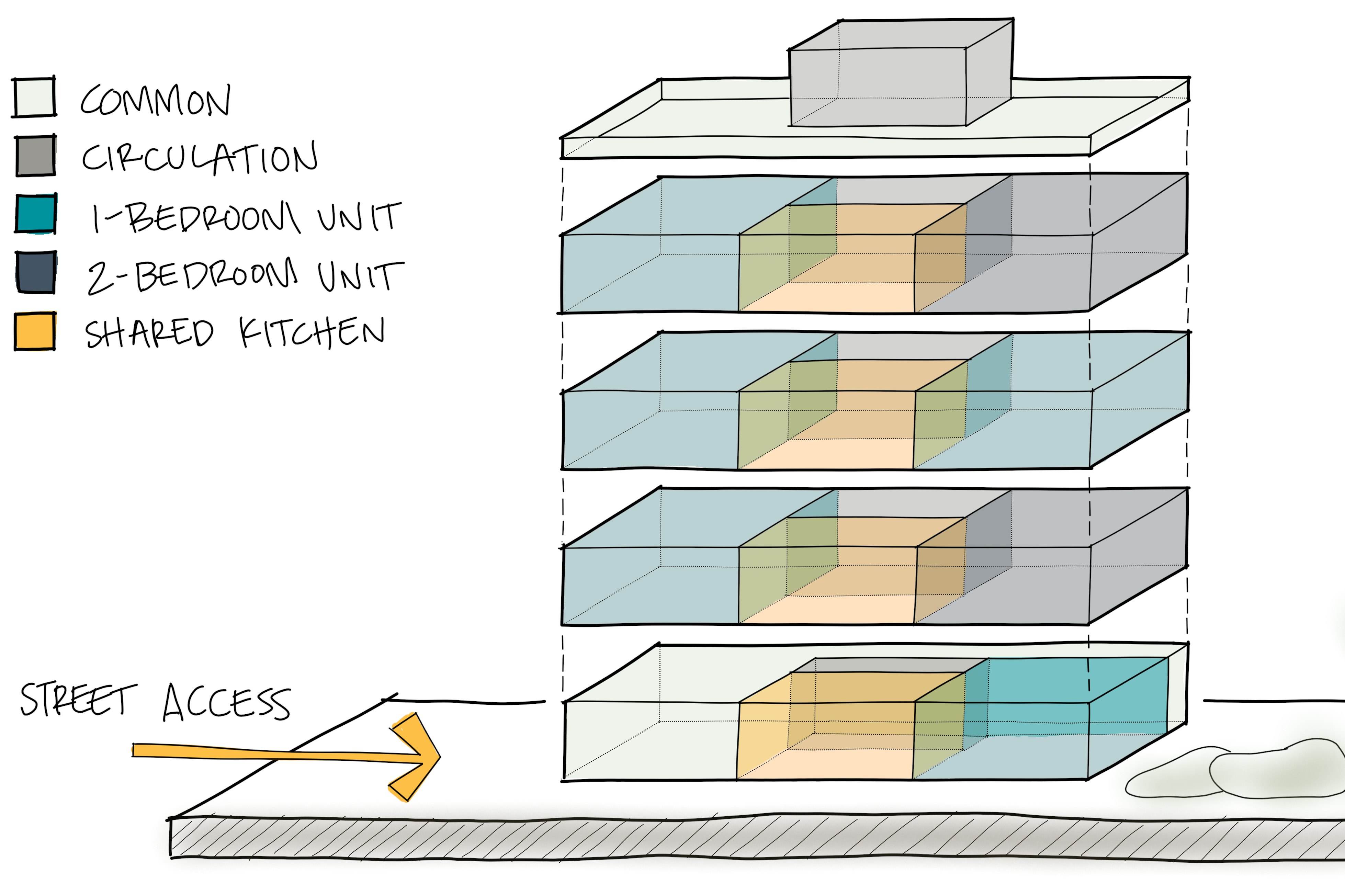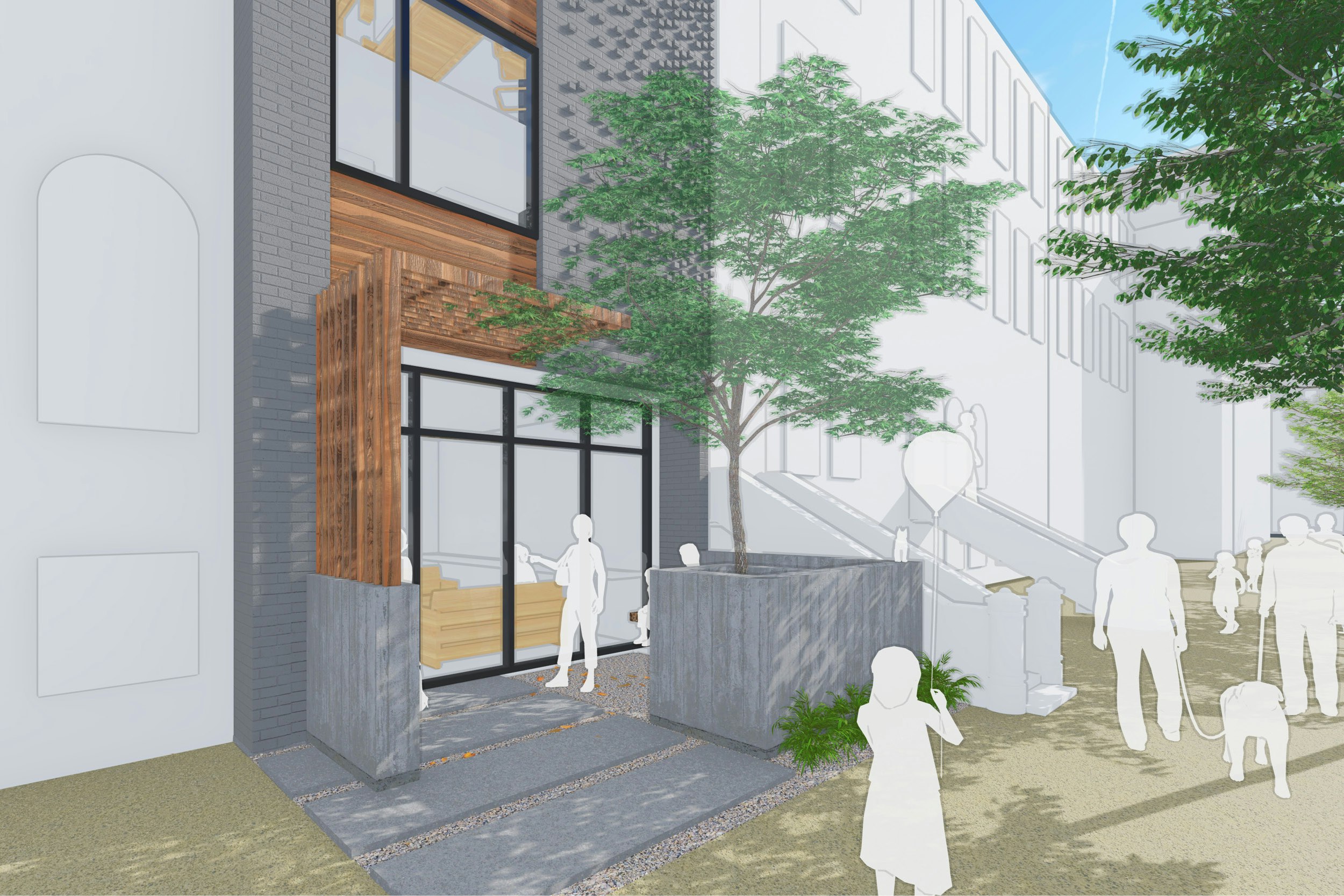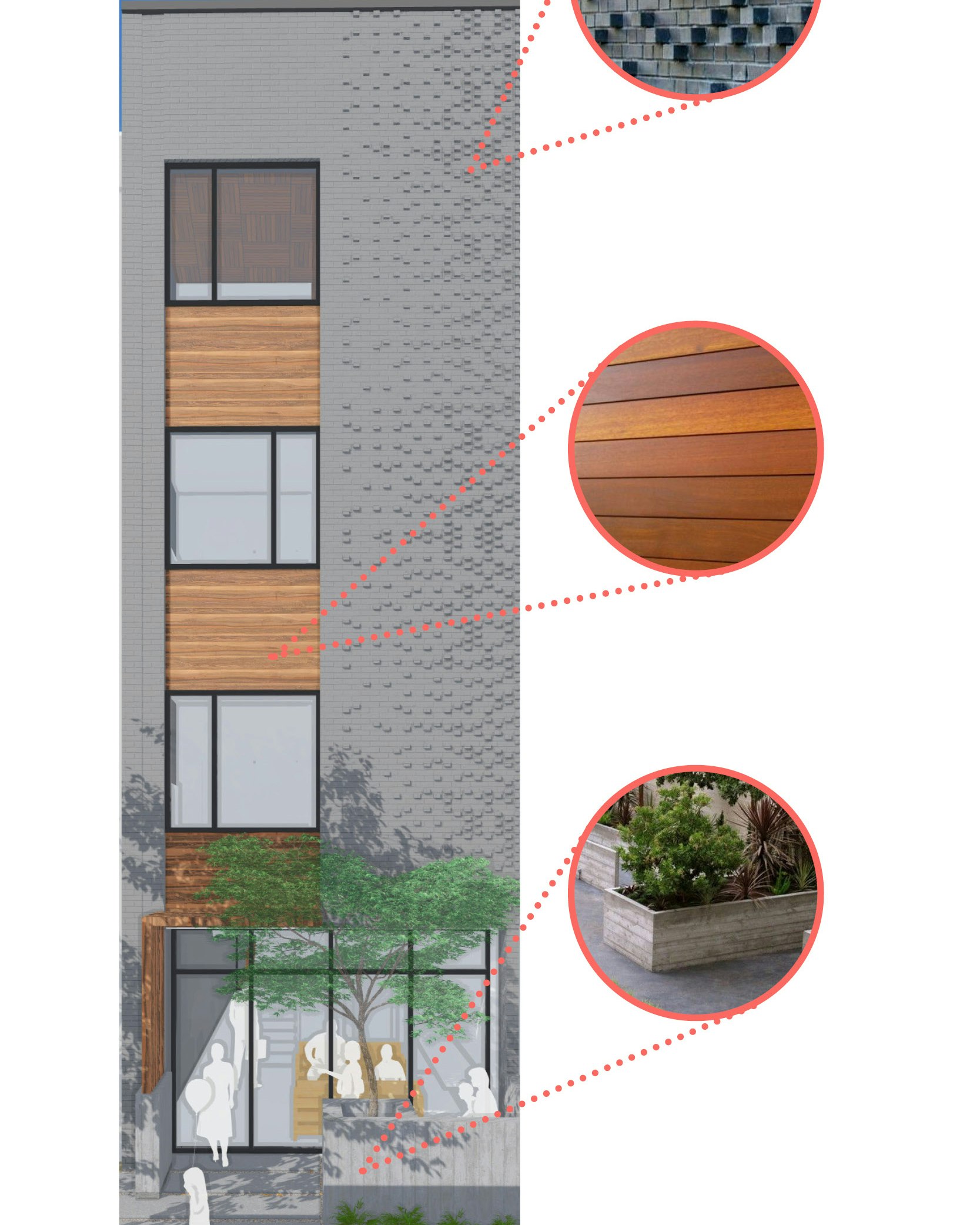
Project
Info
CICADA submitted this proposal for an affordable housing prototype that fits on substandard lots in New York City. The proposal strives to engage the affordable housing problem at three different scales: the city, the neighborhood, and the user. On the level of the city, the flexibility of CICADA’s design allows the development to fit into multiple site typologies, providing an affordable housing prototype easily replicated across the city, thus relieving one of the city’s biggest problems: a shortage of affordable housing. The project is specifically designed for flexibility on substandard lots, allowing the city to take advantage of underutilized vacant real estate and revitalize substandard lots. On the neighborhood level, creating safe and walkable neighborhoods is a key aspect of modern urban design. CICADA’s design proposal encourages community interaction by setting the face of the building back from the property line at grade, creating an outdoor communal space that encourages occupant interaction. Stoop culture has long been a defining characteristic of neighborhoods in New York City, and our proposal reinterprets that in a modern way.
At the level of the user, another benefit of the flexible communal space provided by CICADA’s design is that this space offsets the efficiency of the unit design. Upon entering the building, a large communal space welcomes residents and guests. The ADA-accessible unit is located at grade, with an entrance into the unit toward the back to provide privacy. Outdoor community space is also provided in the rear yard and on the roof terrace. The rear yard, programmed differently depending on the site, will include a trash area, bike racks, outdoor seating, and community gardening space. Levels 2-4 are flexible co-living spaces. One kitchen is located on each floor to be shared between the two attached units. This allows for larger living spaces for each resident within available floor area limitations, while also maintaining cost efficiency. The floor plans provide maximum flexibility for residents, with an eye toward how the building can evolve with occupants over their lifespan. On the second and fourth floors, the rear units are young professional suites—2-bedroom efficiency apartments with a modern take on the bunk bed, providing privacy between the beds while allowing for the maximum amount of density—designed for those who may be unable to afford their own apartment. As their careers evolve, these occupants may move to the single-bedroom apartments located at the front of the building. Instead of individuals searching for new apartments when they have children, this layout allows for growing families to simply rent both units on their floor, creating a 3-bedroom suite. This flexibility ensures the building and its occupants evolve together over time.
Overview
This project proposal for an affordable housing prototype that fits on substandard lots in New York City strives to engage the affordable housing problem at three different scales: the city, the neighborhood, and the user. The project is specifically designed for flexibility on substandard lots, allowing the city to take advantage of underutilized vacant real estate. CICADA’s design proposal encourages community interaction by setting the face of the building back from the property line, creating an outdoor communal space that encourages occupant interaction.
