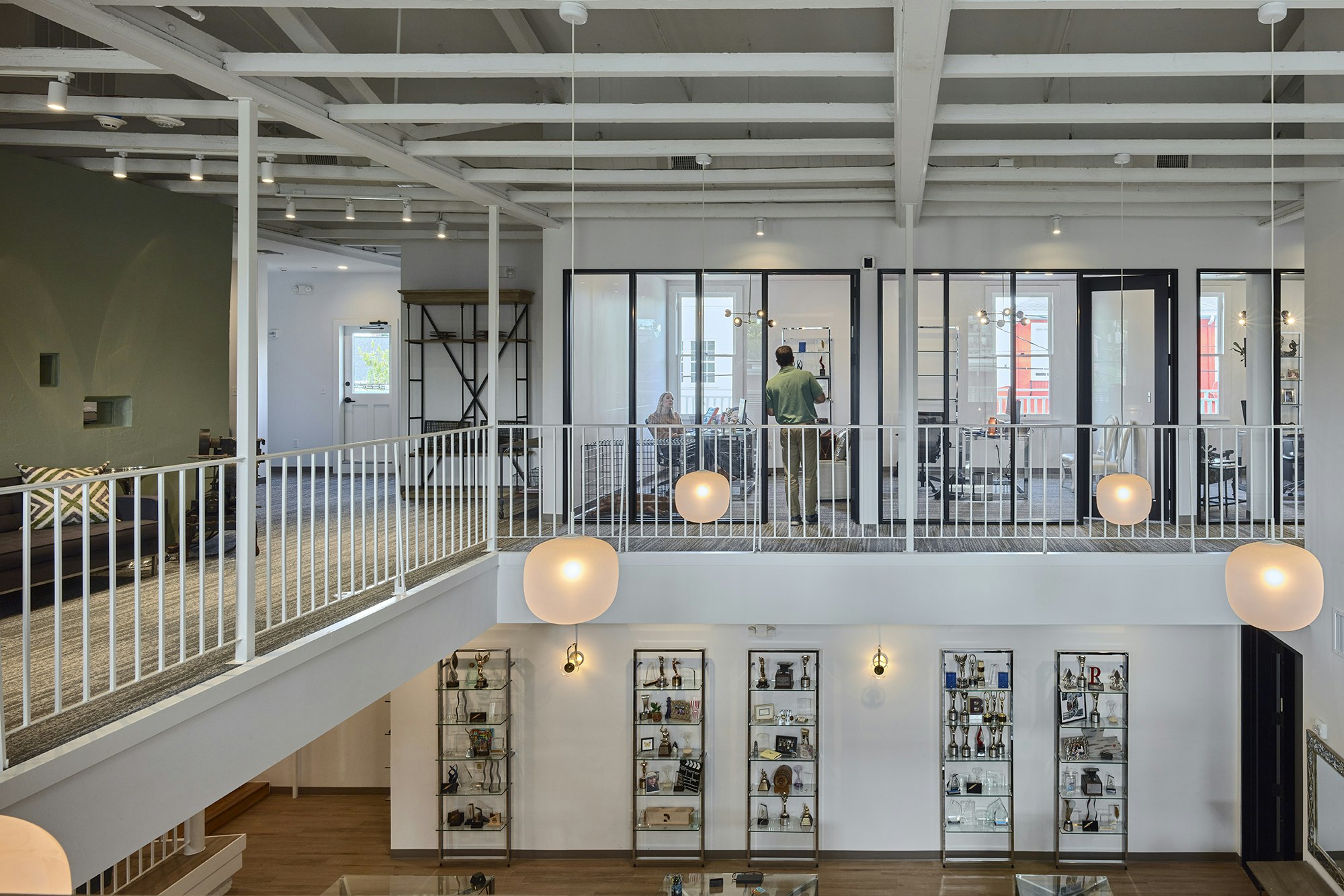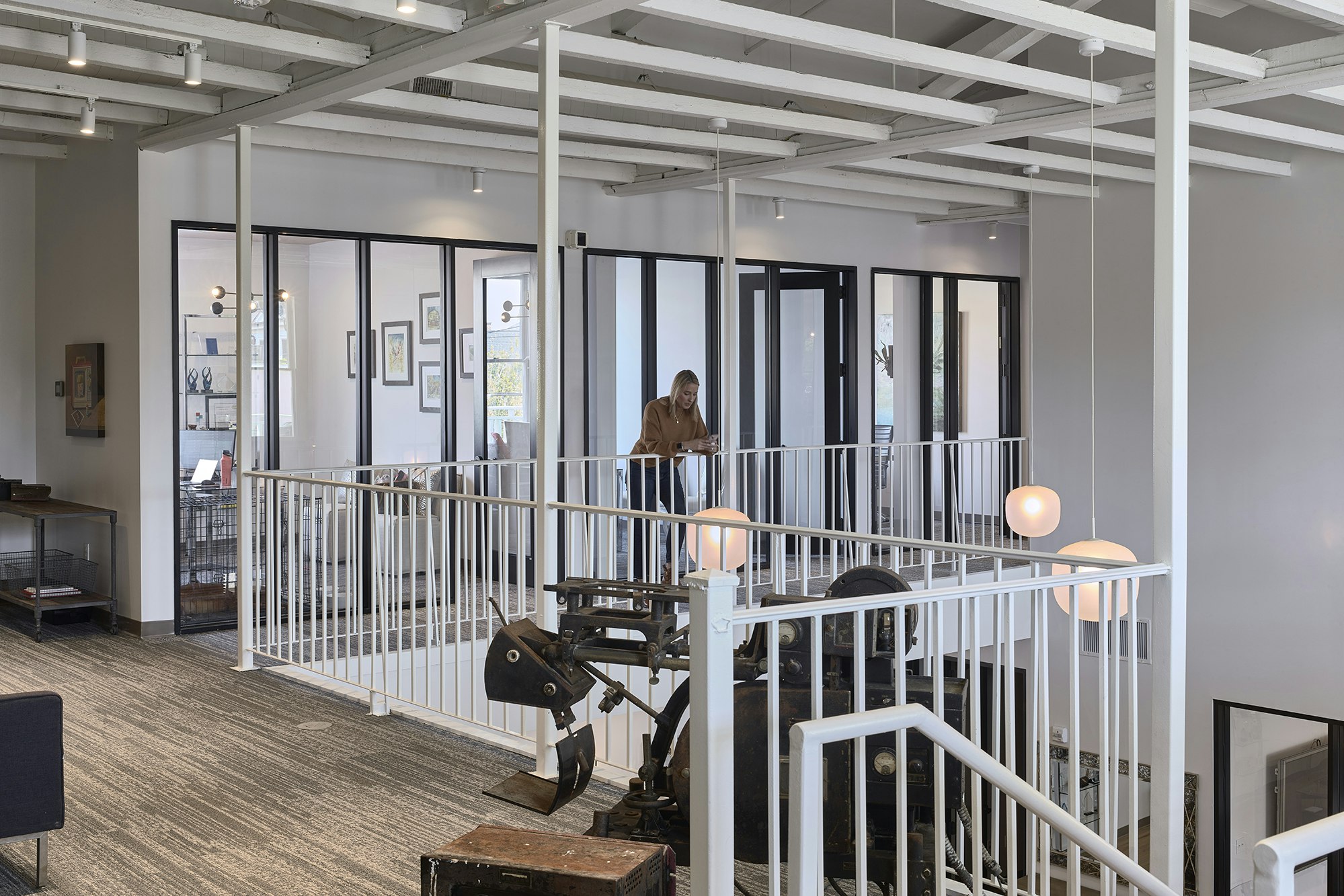
Project
Info
1733 Constantinople is an adaptive re-use renovation of a historic movie theater built in 1917. The developer recognized the potential of the unusual property and has entrusted CICADA with converting the structure to a mixed-use building while retaining the historic detailing and original theater spirit. Originally, this property, located in the once-bustling Baronne Street business district, housed the Pastime Theater, which opened around 1900. Parts of the current structure may date to this original theater. The next building on the lot, the Fine Arts Theater, opened in 1917 at a cost of $20,000 and was developed by Sobel Richards Shear Enterprises, Inc., whose principals included Nat Sobel, EV Richards, Jr., and Al G. Shear. The architect was Moise Goldstein, a prolific early-20th-century architect. The Fine Arts Theater closed in 1958, re-opening for one year as the Booker-T, a Black theater, and again in 1960 as a live theater operated by the Theater Guild of New Orleans. In 1964, United Theaters sold the property to the Pleasant Grove Baptist Church, who sold it to Martin Wine Cellar in 1978. After using the building for twenty years as a warehouse and preparation facility, Martin Wine Cellar sold the building to Helen Morgan and Donald Preston, who have restored it as the Fine Arts Center.
The building is a rare wood-frame theater. The Renaissance Revival style façade is the most original of any New Orleans neighborhood theater building, and inside, the original projection booth remains, complete with antique projectors. Clad in stucco, the front façade features a recessed entry with two pairs of metal doors sporting round porthole windows, and, between them, a 3-sided glass ticket booth window. The overhang is supported on six Tuscan columns. A filled-in archway in the middle boasts the Fine Arts Theater sign. In the main center section of the building, an ornate frieze features theatrical faces in relief. Modillions support the roof soffit. The section of the roof that is visible is hipped and covered in red terra cotta tile. The main building is flanked by smaller recessed wings with large movie poster cases on the first floor and small windows above. On the Baronne Street side, the ground floor is used for retail.
The goal of the renovation is to repair all structural damage, reconfigure for efficient commercial spaces, and add quality store fronts to this historic commercial corridor. Inadequate construction techniques combined with termite and water damage over time have rendered the building unstable and in need of extreme structural repair throughout. Our priorities on this historic renovation are to re-engage pedestrians with renovated commercial spaces along Baronne Street, reconfigure the floor plan for four commercial spaces and existing residential spaces, and reinforce the original heavy timber roof trusses. By repairing the original façade, window openings, original theater ticket booth on the front façade, and original 1-foot-thick concrete projector room, the building will celebrate its historical role in the community, engage visitors with the display of the antique film projectors, and spotlight the newly renovated interior.
Project Team:
// Architect: CICADA
// Structural Engineer: Fox-Nesbit Engineering
// General Contractor: Perrier Esquerre
Overview
1733 Constantinople is an adaptive re-use renovation of a historic movie theater built in 1917. The building is to be converted into a mixed-use commercial space, retaining the historic detailing and original theater spirit. The design priorities are to re-engage pedestrians with renovated commercial spaces along Baronne Street, reconfigure the floor plan for four commercial spaces and existing residential spaces, and reinforce the dilapidated original heavy timber roof trusses.


































