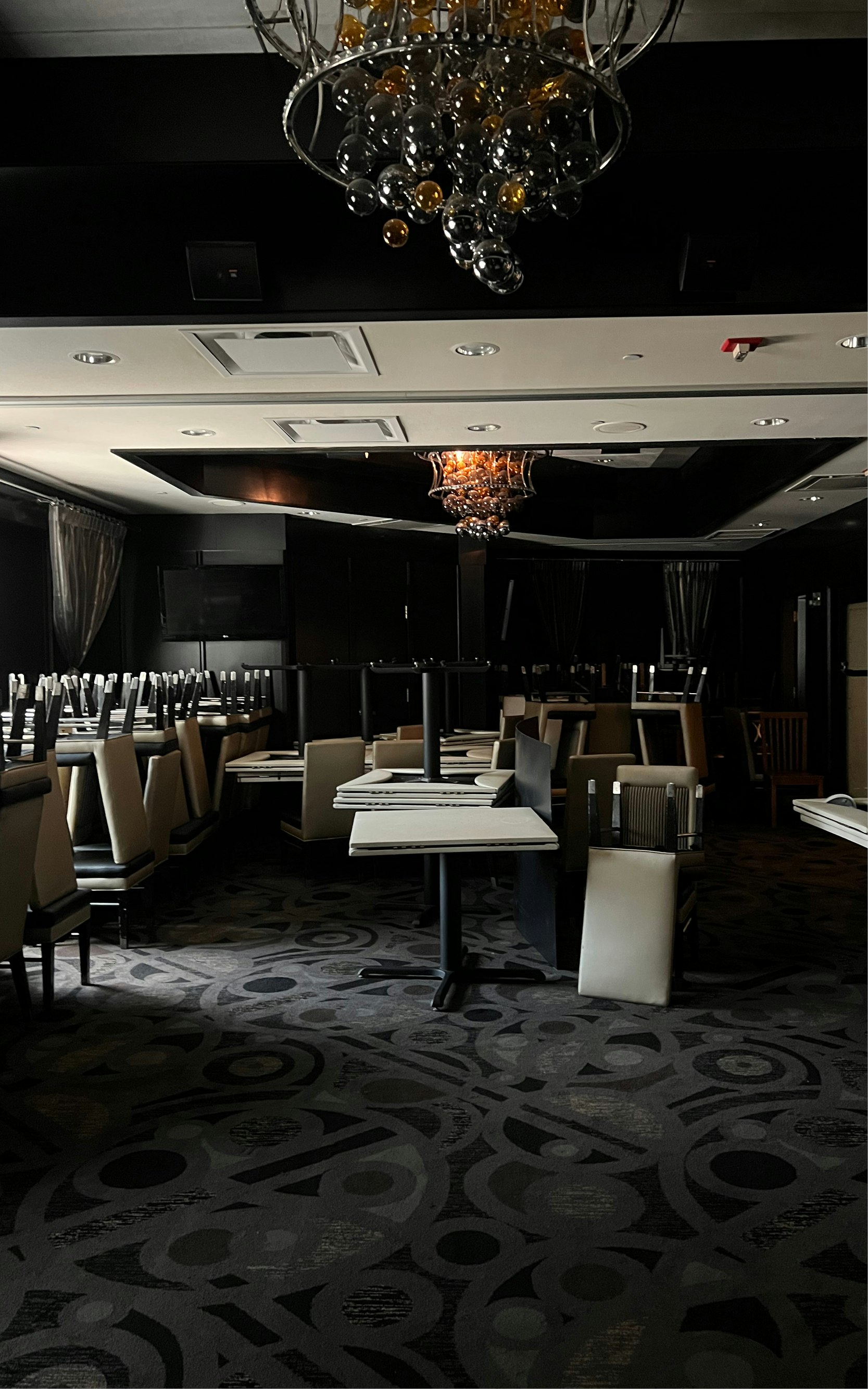
Project
Info
The contemporary steakhouse design draws profound inspiration from the vibrant culture of South America, seeking to infuse the space with warmth, natural light, and verdant plant life. By carefully selecting materials and light fixtures, and removing obstructions from windows to reveal the surrounding streets, the space was transformed into a luminous and inviting environment. This design evolution enhances the dining experience, complementing the exceptional culinary offerings from Brasa's kitchen.
The CICADA team meticulously managed all aspects of architectural and interior design documentation, along with furniture and finish procurement, to realize this vision.
Our objective was to reimagine the previously dark and confined space on the second floor of Canal Place Mall in Downtown New Orleans, turning it into a vibrant and hospitable destination. This new setting is designed to captivate both locals and tourists, offering an authentic South American dining experience crafted by esteemed chefs Edgar Caro and Antonio Mata. Both chefs, with their deep-rooted South American heritage, entrusted CICADA with the task of seamlessly integrating the essence of their cuisine into this revitalized restaurant space.
CICADA partnered with the landscape team LUNA Botanicals for the renovations, designing a large custom centerpiece that acts as seating, plant scaping, and houses in integrated art piece.
Project Team:
Owner // Edgar Caro & Antonio Mata
Architect // CICADA
Landscape Team // Luna Botanicals
Photography // Seamus Payne
Overview
The contemporary steakhouse design draws profound inspiration from the vibrant culture of South America, seeking to infuse the space with warmth, natural light, and verdant plant life. By carefully selecting materials and light fixtures, and removing obstructions from windows to reveal the surrounding streets, the space was transformed into a luminous and inviting environment. This design evolution enhances the dining experience, complementing the exceptional culinary offerings from Brasa's kitchen.



















