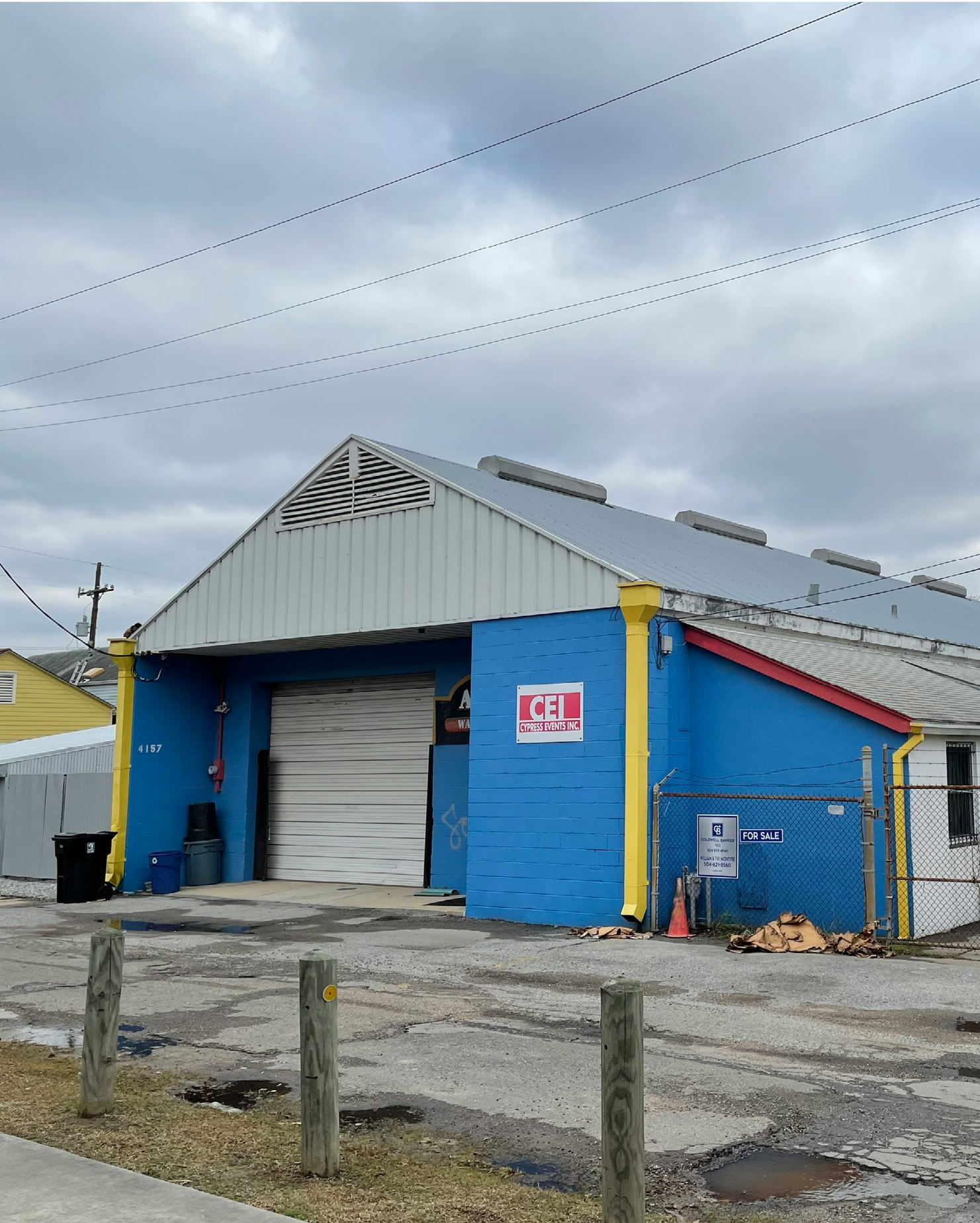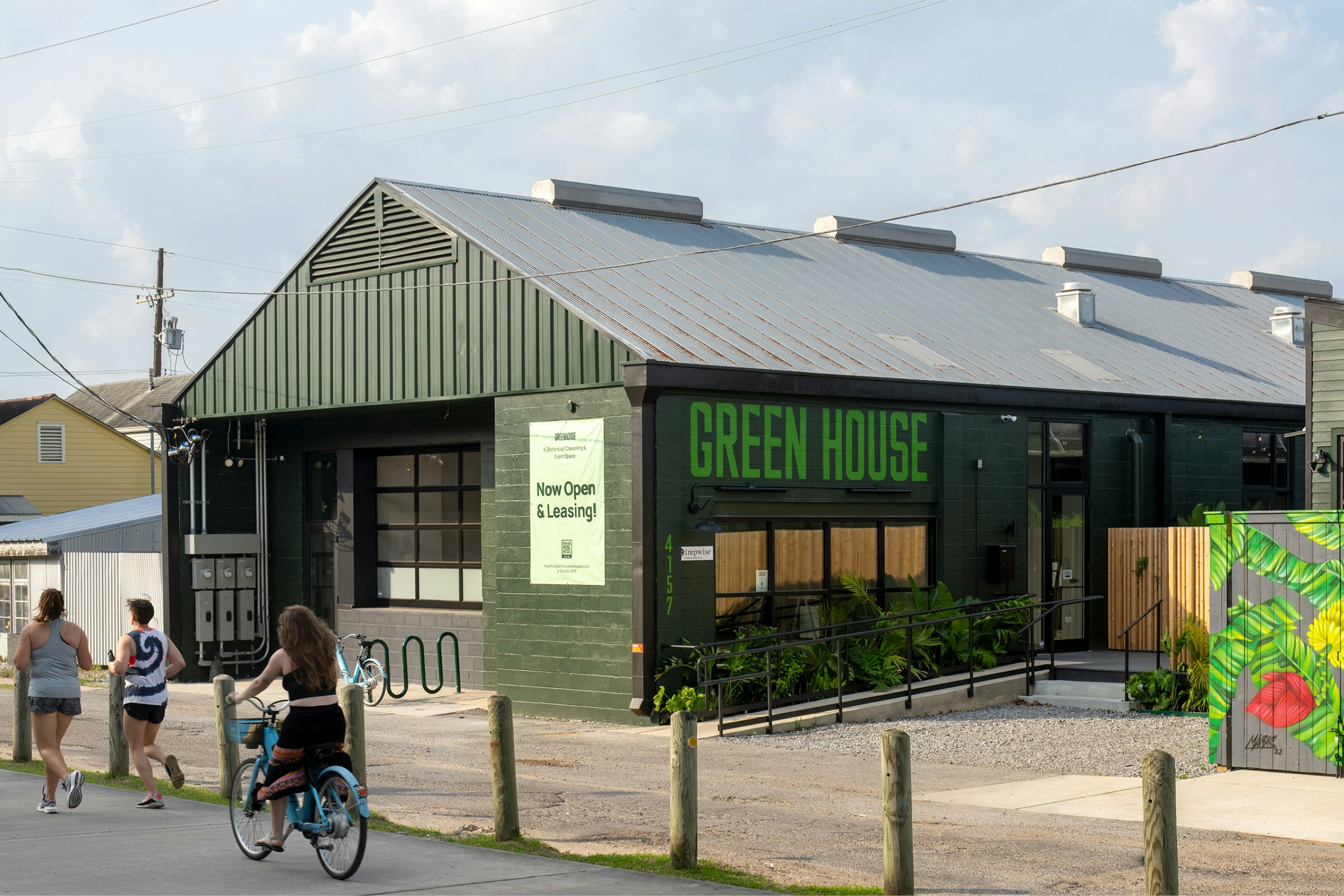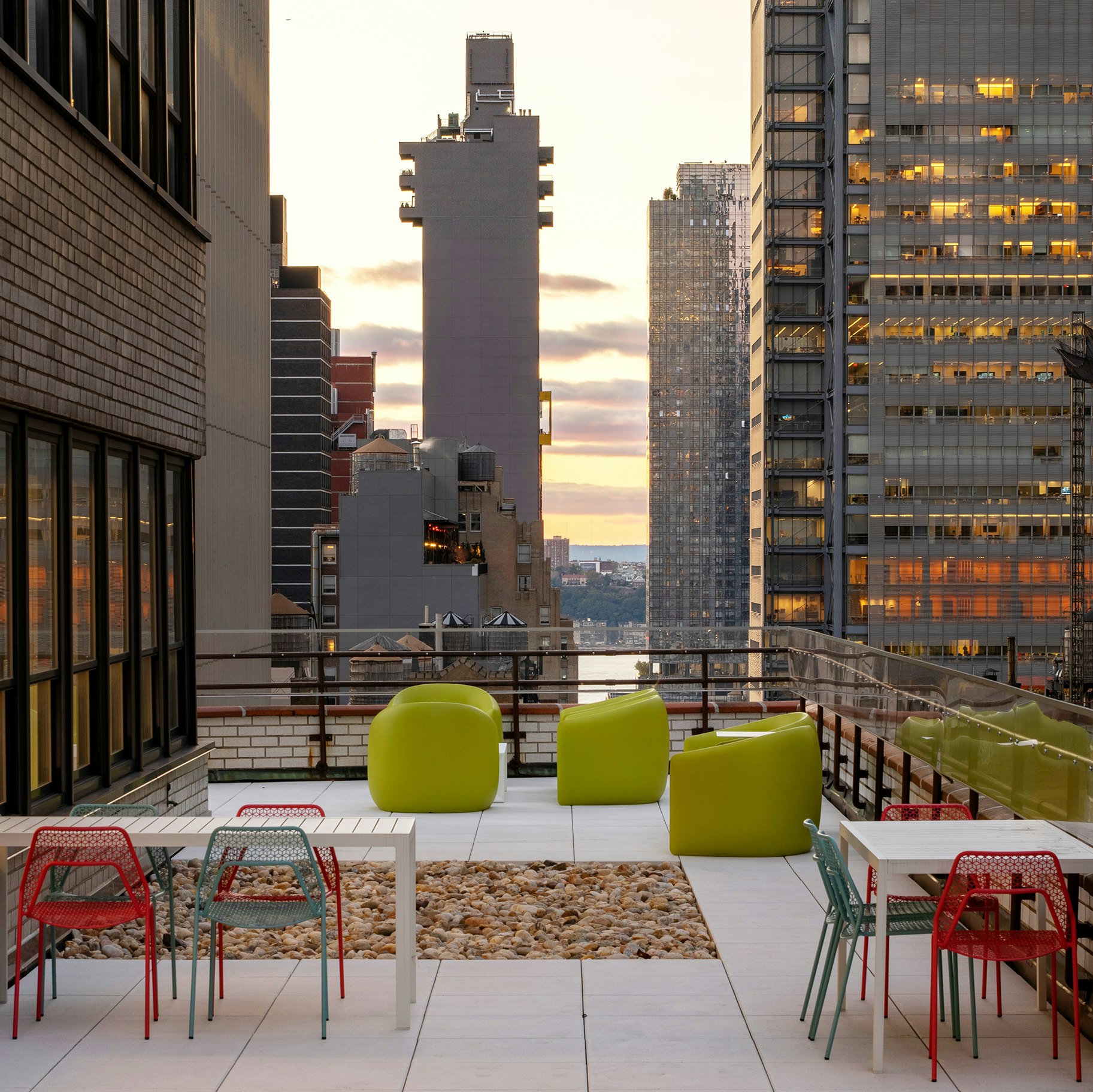
Project
Info
The St. Louis warehouse is an adaptive re-use renovation of a historic warehouse built along the current Lafitte Greenway in the 1950’s. The existing structure will be converted into mixed-use development, retaining and celebrating the existing historic industrial aesthetic, while also incorporating biophilic design elements to establish a visual connection with nature. The renovation will offer a variety of spatial options and shared amenities, creating a unique space to work and serve as a local hub for community activity and businesses alike. The design priorities are to engage the pedestrian and bicycle traffic along the active Lafitte greenway, repair and adapt the existing warehouse into a shared co-working space, and construct a new accessory structure with a lush exterior deck.
The existing one-story CMU warehouse at St Louis Street was built between 1951-1957, and it is part of an industrial strip located along a historic maritime and rail corridor. The existing storage warehouse is a CMU building with a concrete slab, original wood rafters and a metal roof. The design calls for the original roof, rafters, walls, and openings to remain in place, while a new CMU accessory structure is to be built in the adjacent empty lot.
The warehouse 4157 St. Louis Street is a contributing historic structure reimagined by the owners and the CICADA team to once again be a lush community hub along this newly reinvigorated trade coordinator.

Overview
The Greenhouse Workspace is an adaptive re-use renovation of a historic warehouse built along the current Lafitte Greenway in the 1950’s. The existing structure was converted into mixed-use development, retaining and celebrating the existing historic industrial aesthetic, while also incorporating biophilic design elements to establish a visual connection with nature.




















