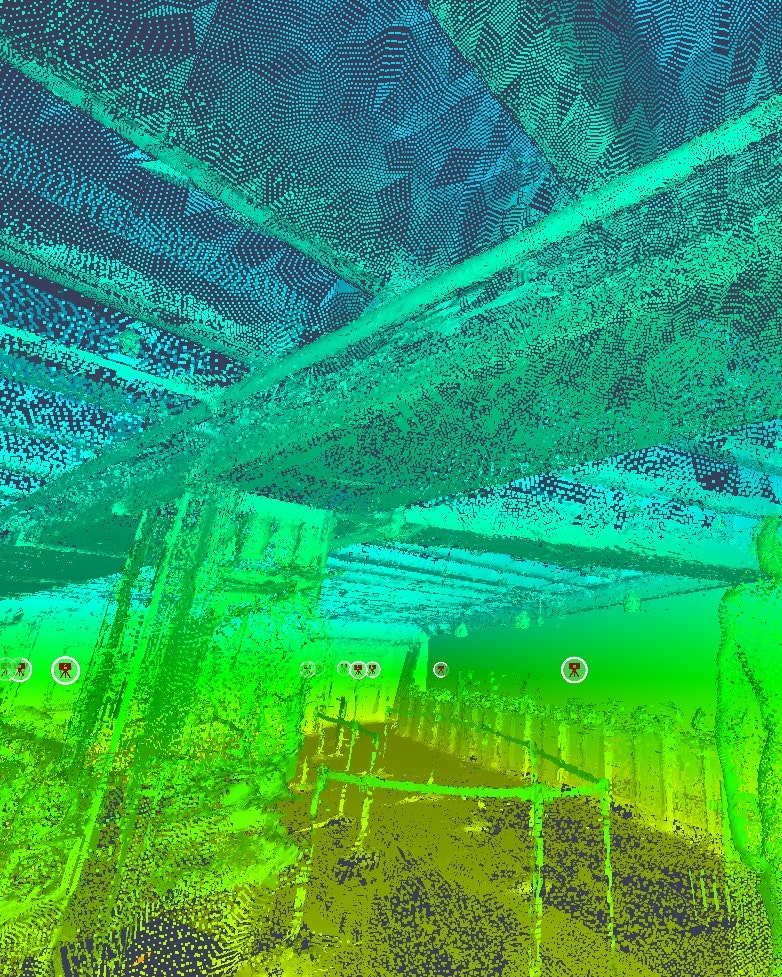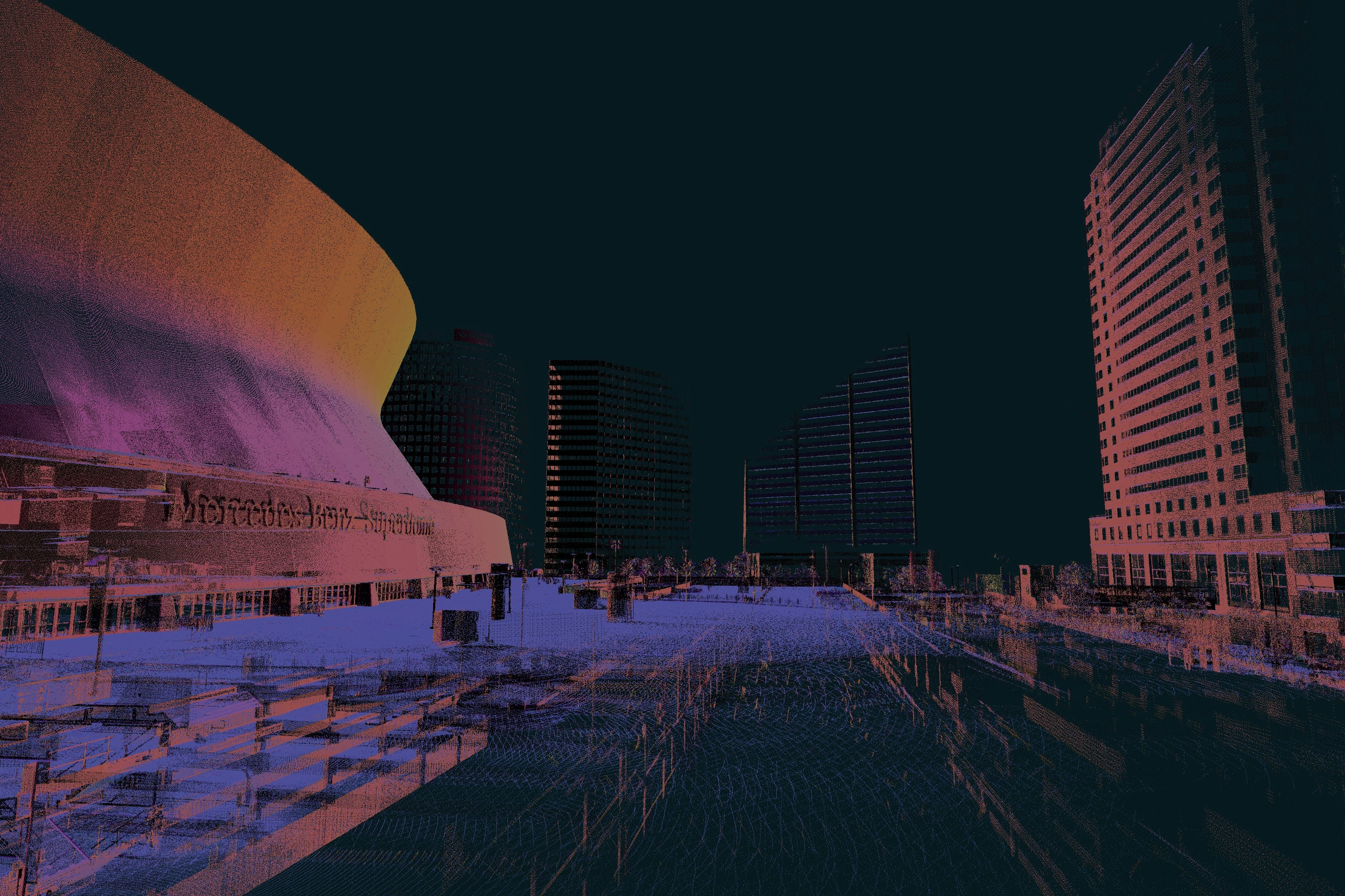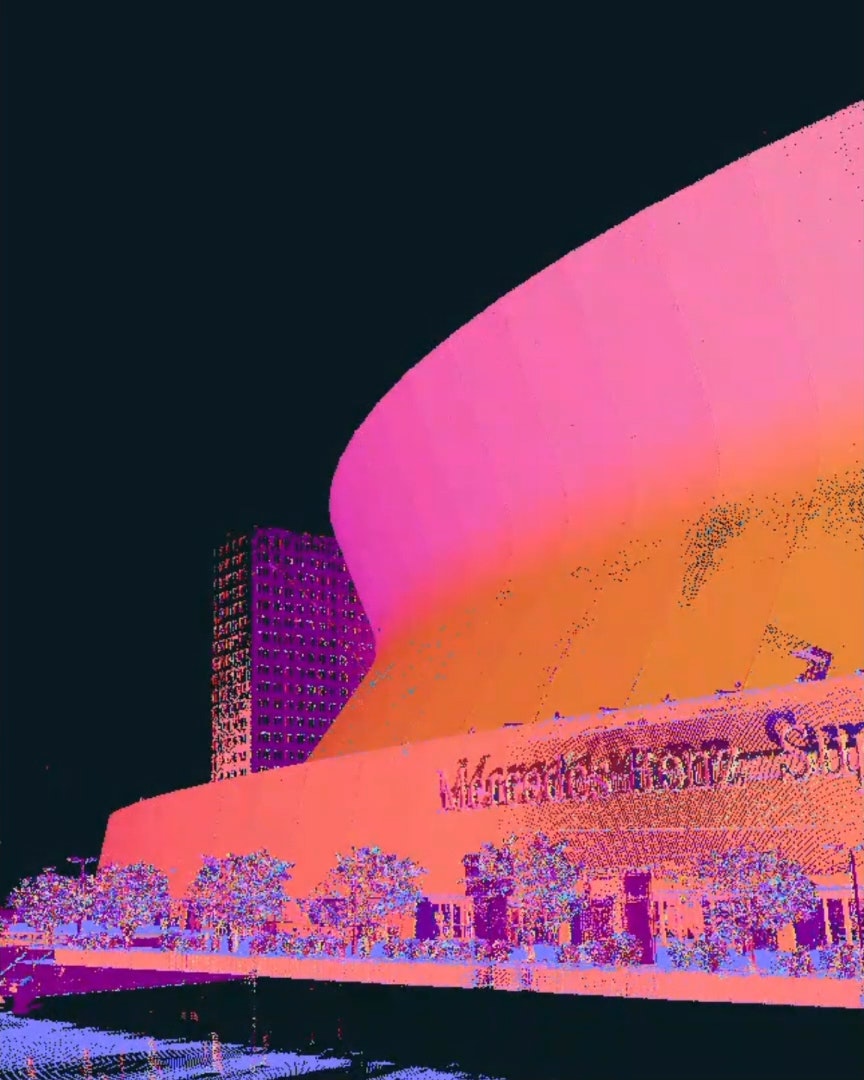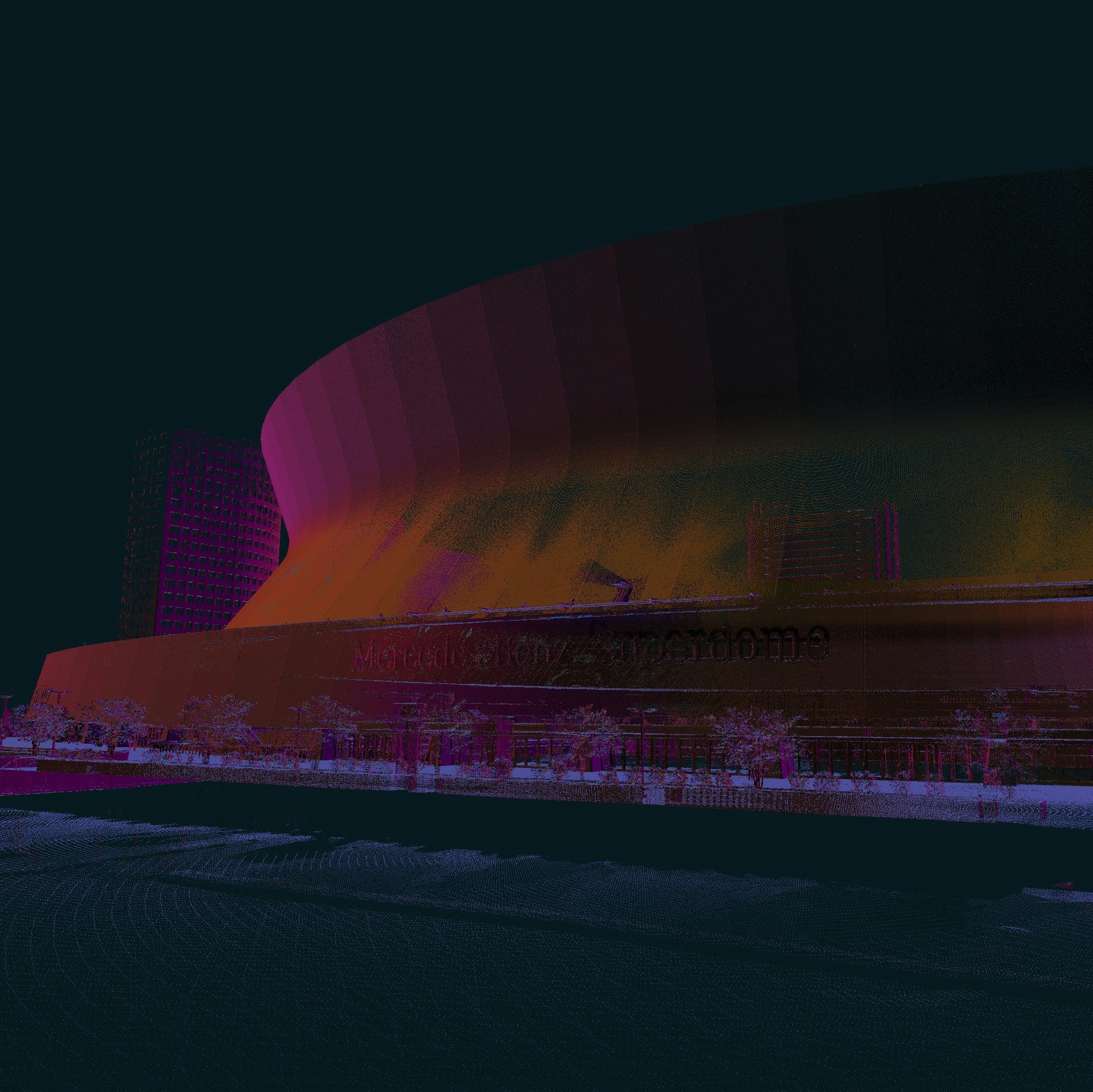
Project
Info
The Mercedes-Benz Superdome Existing Conditions BIM Modeling was a highly technical and collaborative endeavor to create an accurate digital representation of the Mercedes-Benz Superdome’s existing conditions in preparation for the 5-year-long renovation by Trahan Architects for the 2024 Super Bowl. The “scan” consists of 3D laser scans of an existing space, while “BIM,” or Building-Information-Modeling, is a method of digital representation used in the construction profession. To tackle the complex coordination effort of using 3D laser scan data and digitally recreating portions of the Superdome within a 1-inch accuracy, CICADA collaborated with One to One Design and M3 Studio. The computer model was created in Revit, where the modeled computer geometry dimensionally reflects the building’s physical reality. The modeling teams constructed three BIM models consisting of the structure, mechanical/electrical/plumbing, and existing architectural conditions, all of which intersect.
CICADA collaborated on both the structural modeling and the coordination of local and national teams, which involved developing a schedule, establishing clear lines of communication, and working remotely with multiple teams based in New Orleans, Texas, and Arizona, successfully delivering the full model to Trahan Architects on time and within budget.
Overview
In preparation for hosting the 2024 Super Bowl, the Mercedes-Benz Superdome is undergoing a 5-year-long renovation process. In a highly technical collaboration between numerous design firms, the Mercedes-Benz Superdome was scanned with 3D lasers and digitally recreated in a computer model within a 1-inch accuracy. Together, the teams created an as-built model of the Superdome’s existing conditions, allowing the architects of record to create accurate design documents for the future renovation.












