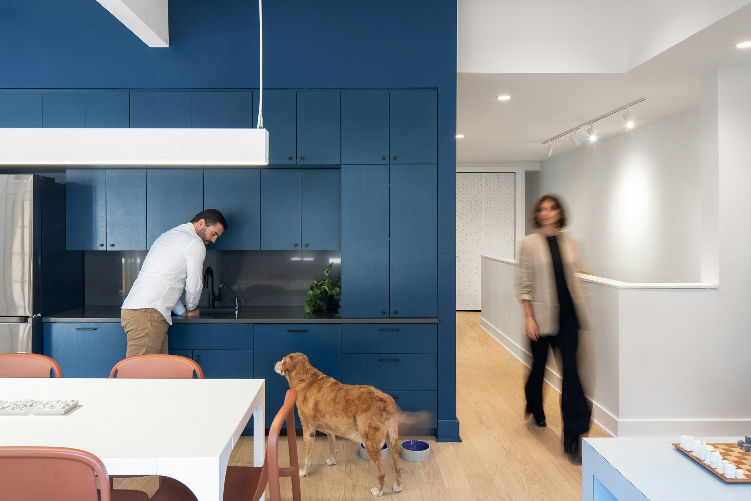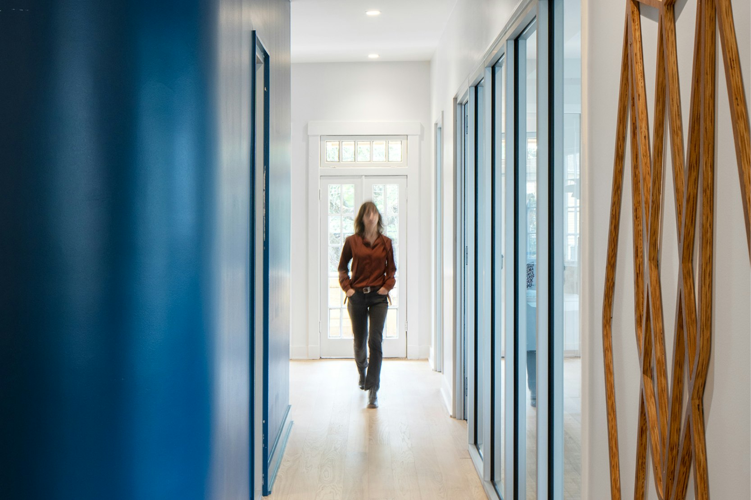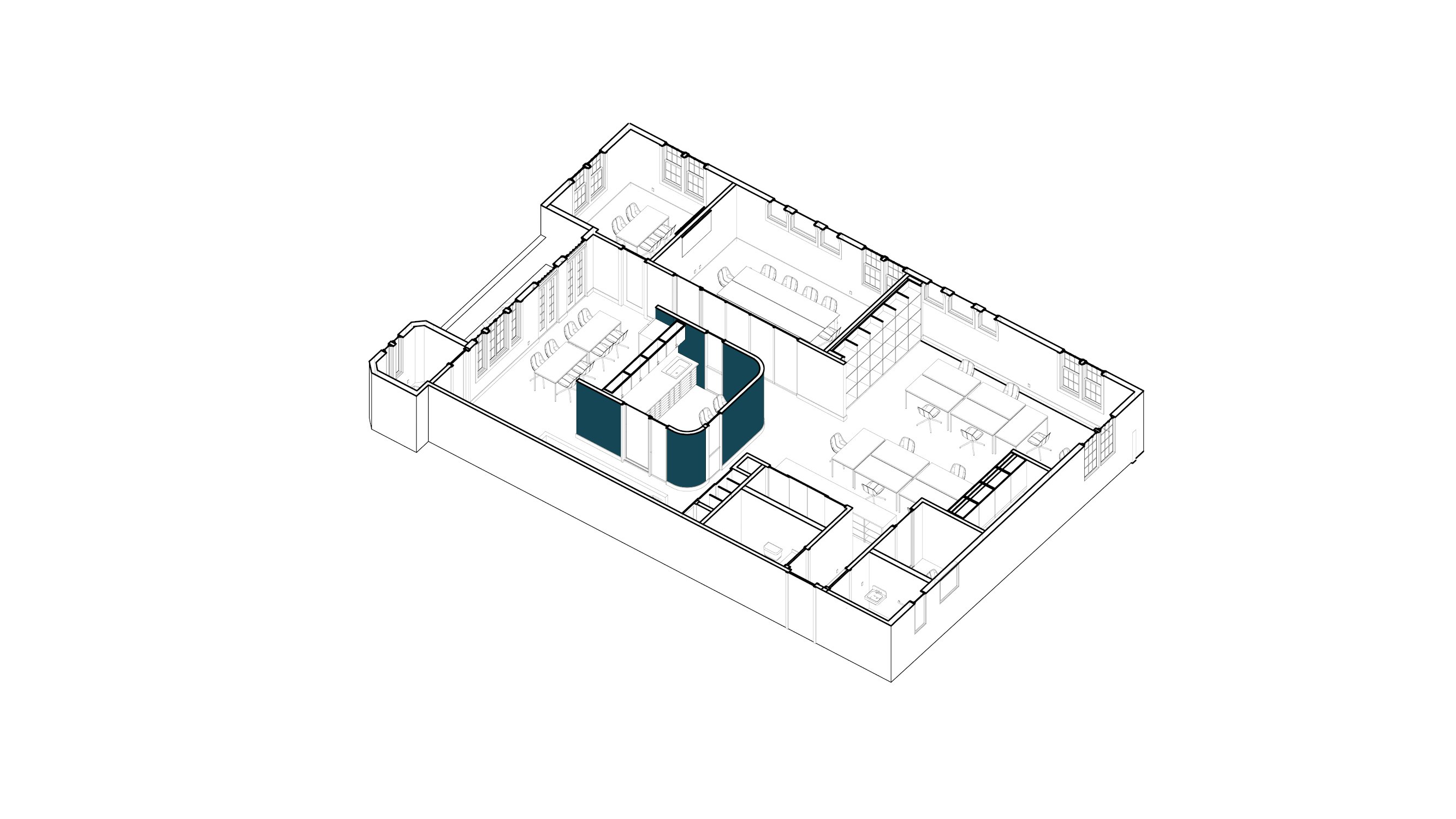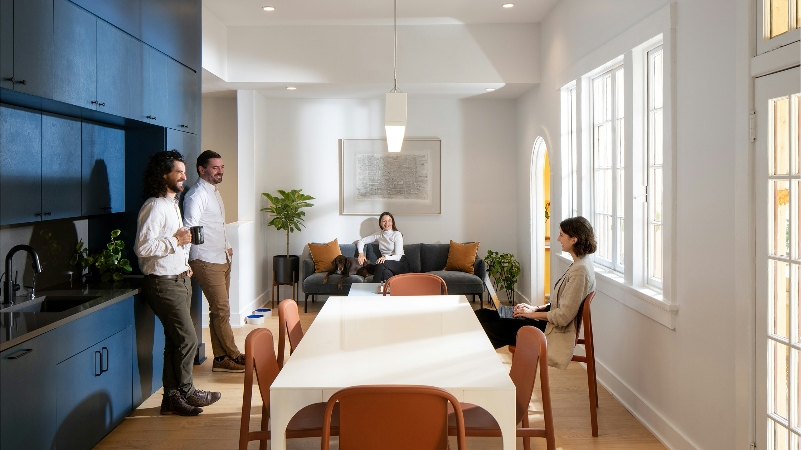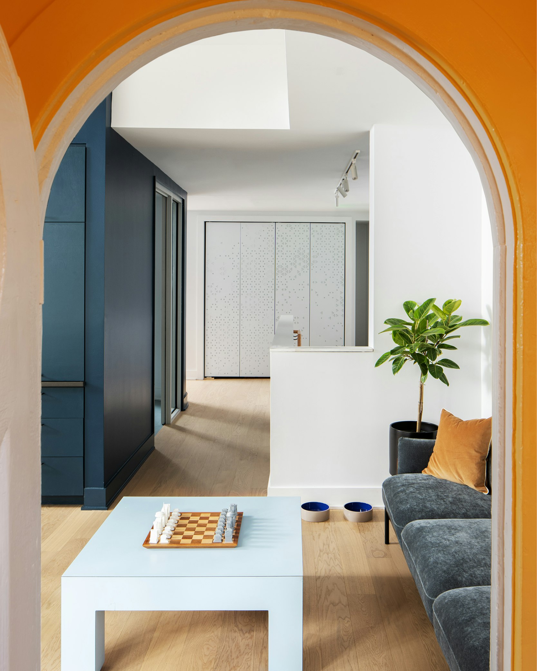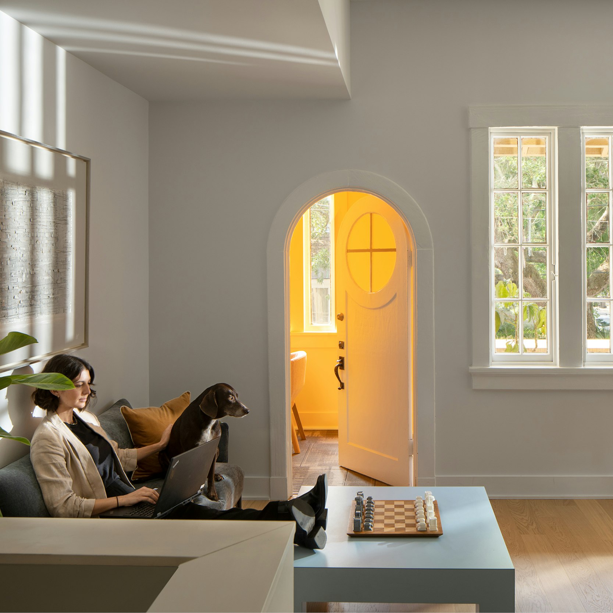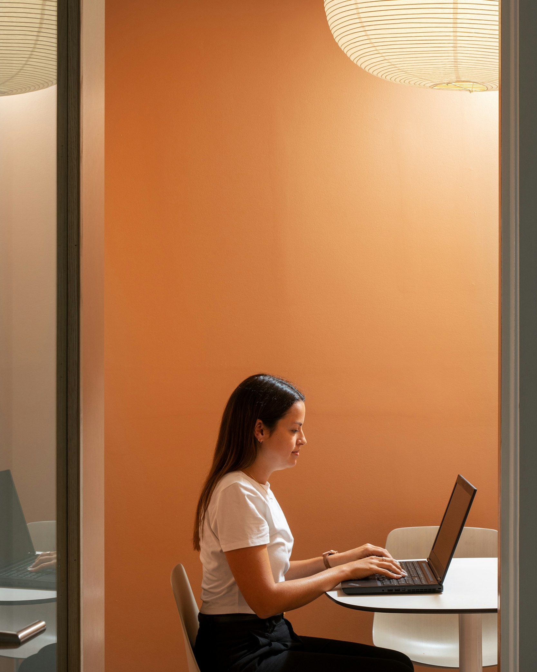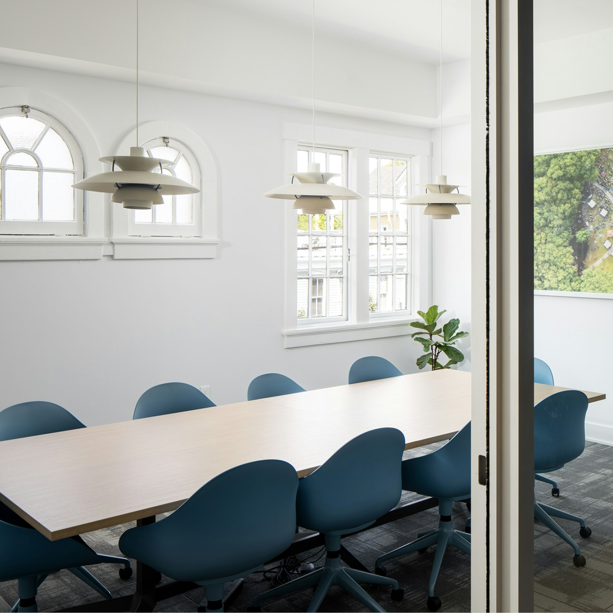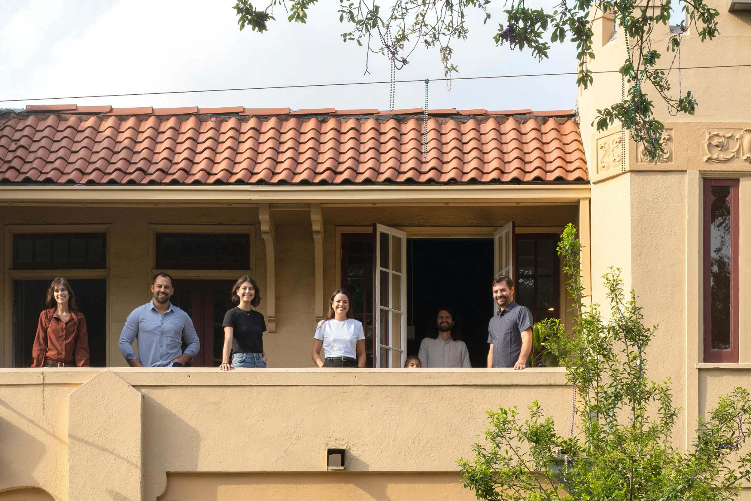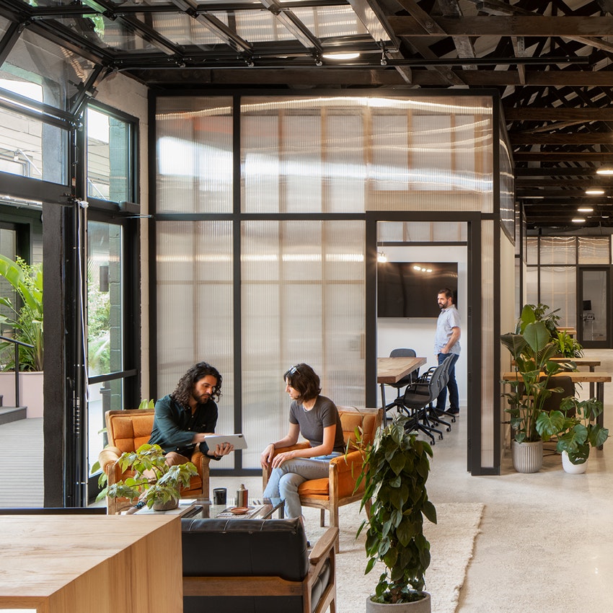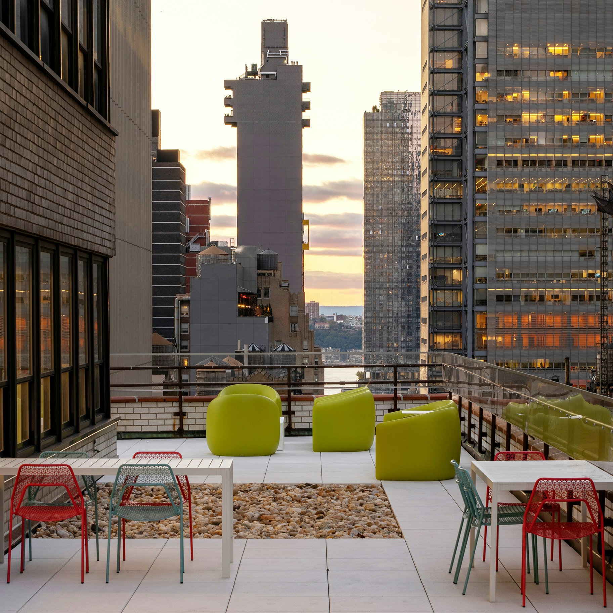
Project
Info
Upon entering the office, one is greeted with the creative heart of the office and of our firm: the Lab, which houses CICADA’s model-making materials, drone photography and scanning equipment, and 3D printers. All of the other program elements are organized around this central maker’s space, taking advantage of the ample natural light that floods in through the South, West and North facades. Flexibility and diversity of work spaces was the top priority when programming the new CICADA headquarters. A mix of smaller huddle rooms, a private phone booth, lounge seating areas and conference rooms are arranged strategically along the exterior walls to provide privacy for the users and to take advantage of natural daylighting. All original wood windows were refurbished and made operable to allow for fresh air and a nice cross-breeze when the weather allows. State Historic Tax Credits were obtained for the project, as the design prioritized maintaining these, and other original historic elements. The social hub of the office is the open break room, which is oriented facing Magazine Street with access to an outdoor balcony, providing a space to eat or work outside, people-watch, and enjoy passing Mardi Gras parades.
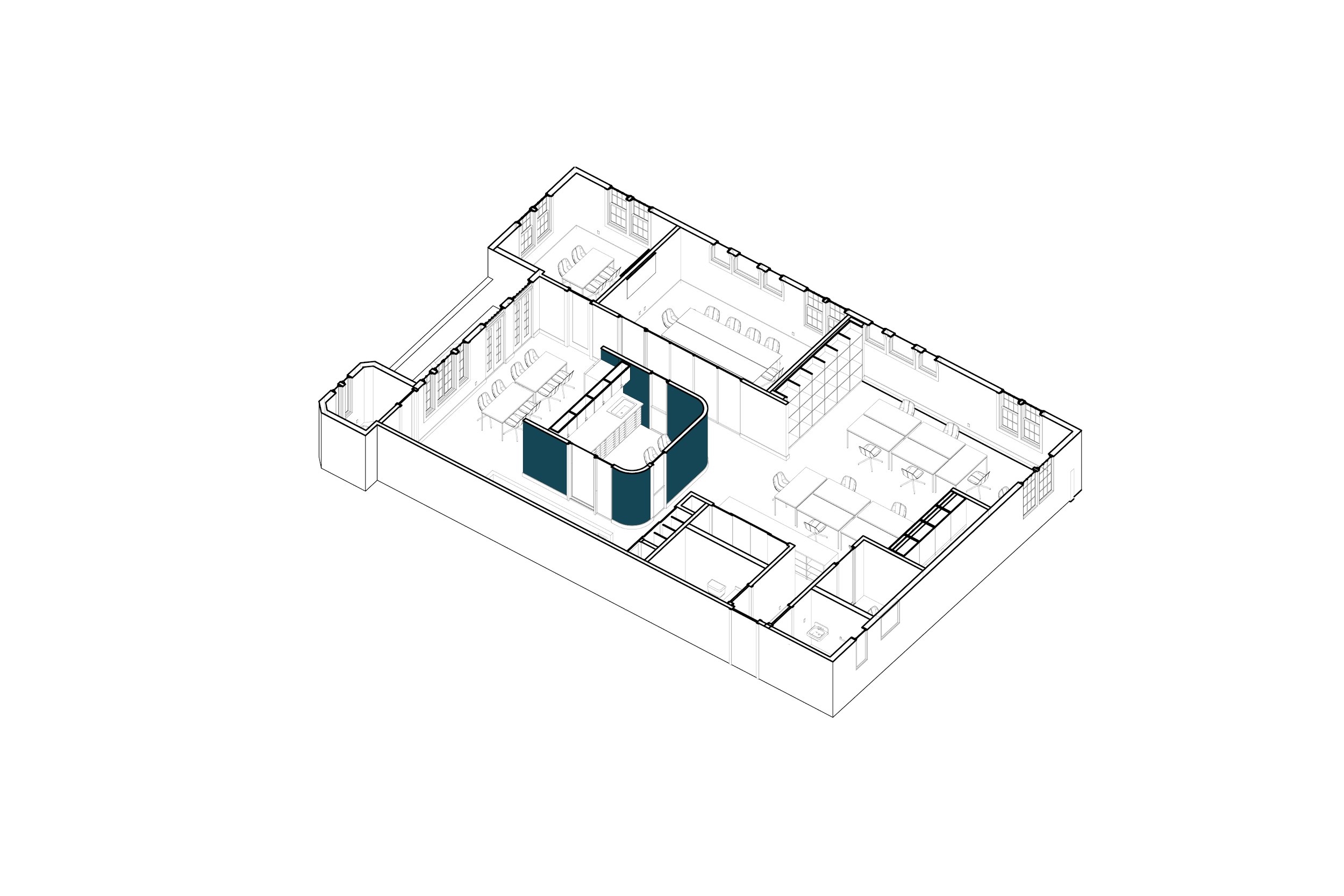
Overview
The interior renovation of this historic Spanish Revival building located on Magazine Street provides state-of-the-art amenities while still respecting the original architectural details of the building. Upon entering the office, one is greeted with the creative heart of the office and of our firm: the Lab, which houses CICADA’s model-making materials, drone photography and scanning equipment, and 3D printers. All of the other program elements are organized around this central maker’s space, taking advantage of the ample natural light that floods in through the South, West and North facades. Flexibility and diversity of work spaces was the top priority when programming the new CICADA headquarters. A mix of smaller huddle rooms, a private phone booth, lounge seating areas and conference rooms are arranged strategically along the exterior walls to provide privacy for the users and to take advantage of natural daylighting. All original wood windows were refurbished and made operable to allow for fresh air and a nice cross-breeze when the weather allows. State Historic Tax Credits were obtained for the project, as the design prioritized maintaining these, and other original historic elements. The social hub of the office is the open break room, which is oriented facing Magazine Street with access to an outdoor balcony, providing a space to eat or work outside, people-watch, and enjoy passing Mardi Gras parades.

